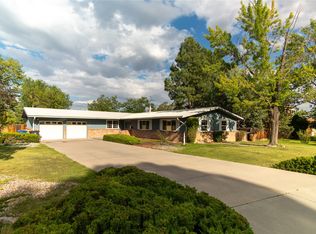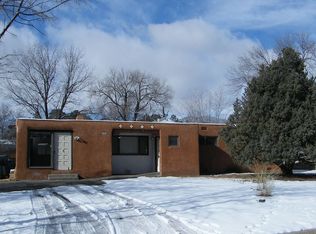Gorgeous single story home on a picturesque corner lot in Barranca Mesa! Lush and mature landscaping with a semi-private front entry makes you feel like your in your very own park. Step right into a large Living Room with sloping wood beamed ceilings, hardwood floors centered with a brick wood burning fireplace, access to the front side patio and wall of windows looking out to your front garden. French doors lead to the Dining Room with a wet bar with wood cabinets and hard surface counters, and access to a wood deck. Connected is the fabulous mid century style kitchen with the same sloping ceilings and an abundance of cabinets and granite counters. Two islands one with two sinks and another with bar seating and cooktop overlooking the huge Family Room. Carpet and a stove fireplace in the Family Room and a wall of windows with access to the wood deck located in the large fenced in backyard. A Mud Room with access to the two car garage with storage room and a large bright Laundry Room. Off the Living Room there's a hallway that has a small office space, a powder room, two nice sized guest bedrooms, and a guest bathroom with single sink wood vanity. The Primary En-suite is located in the back of the home with carpet, his and hers closets and access to your private wood deck with built-in seating and step in access to the included spa. The bath has a walk-in tile shower and single sink vanity with black hardware, and a separate soaking tub. Book your tour of this exquisite home!
This property is off market, which means it's not currently listed for sale or rent on Zillow. This may be different from what's available on other websites or public sources.

