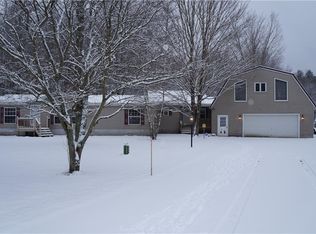Closed
$170,000
25 Baratier Rd, Hastings, NY 13076
3beds
1,232sqft
Single Family Residence
Built in 1994
2.34 Acres Lot
$177,300 Zestimate®
$138/sqft
$1,774 Estimated rent
Home value
$177,300
Estimated sales range
Not available
$1,774/mo
Zestimate® history
Loading...
Owner options
Explore your selling options
What's special
Opportunity knocks with this 3-bedroom, 1-bath raised ranch that's ready for your personal touch! Perfect for homeowners looking to build equity or investors seeking their next project, this home offers a functional layout and solid bones.
Enjoy the convenience of main-level laundry, a spacious living area, and an open kitchen that's ready for a refresh. The bedrooms are well-sized with good closet space, and the full bath is centrally located.
Downstairs, the full basement provides great storage potential, workshop space, or future finishing options—and it includes a 1-car garage for added convenience. Outside, the property features a generous yard with lots of trees and possible trails.
While the home needs some cosmetic updates and repairs, it’s a great opportunity to create something special. Bring your ideas and vision—this one has the potential to shine!
Schedule your showing today and imagine the possibilities!
Zillow last checked: 8 hours ago
Listing updated: August 20, 2025 at 08:32am
Listed by:
Tiffany Richardson 315-200-0047,
Howard Hanna Real Estate
Bought with:
Karen A Hammond, 40HA1110676
Hunt Real Estate ERA
Source: NYSAMLSs,MLS#: S1613641 Originating MLS: Syracuse
Originating MLS: Syracuse
Facts & features
Interior
Bedrooms & bathrooms
- Bedrooms: 3
- Bathrooms: 1
- Full bathrooms: 1
- Main level bathrooms: 1
- Main level bedrooms: 3
Heating
- Gas, Forced Air
Cooling
- Central Air
Appliances
- Included: Electric Cooktop, Electric Oven, Electric Range, Gas Water Heater, Refrigerator
- Laundry: Main Level
Features
- Ceiling Fan(s), Eat-in Kitchen, Kitchen Island, Living/Dining Room, Pantry, Sliding Glass Door(s), Bedroom on Main Level, Main Level Primary
- Flooring: Carpet, Laminate, Varies
- Doors: Sliding Doors
- Basement: Full
- Has fireplace: No
Interior area
- Total structure area: 1,232
- Total interior livable area: 1,232 sqft
Property
Parking
- Total spaces: 1
- Parking features: Underground
- Garage spaces: 1
Features
- Levels: One
- Stories: 1
- Exterior features: Dirt Driveway
Lot
- Size: 2.34 Acres
- Dimensions: 211 x 483
- Features: Rectangular, Rectangular Lot, Rural Lot
Details
- Parcel number: 35328922500000010340100000
- Special conditions: Standard
Construction
Type & style
- Home type: SingleFamily
- Architectural style: Raised Ranch
- Property subtype: Single Family Residence
Materials
- Aluminum Siding
- Foundation: Block
Condition
- Resale
- Year built: 1994
Utilities & green energy
- Sewer: Septic Tank
- Water: Not Connected, Public, Well
- Utilities for property: Water Available
Community & neighborhood
Location
- Region: Hastings
Other
Other facts
- Listing terms: Cash,Conventional,Rehab Financing
Price history
| Date | Event | Price |
|---|---|---|
| 8/6/2025 | Sold | $170,000$138/sqft |
Source: | ||
| 6/30/2025 | Pending sale | $170,000$138/sqft |
Source: | ||
| 6/10/2025 | Listed for sale | $170,000+129.7%$138/sqft |
Source: | ||
| 4/27/1999 | Sold | $74,000-7.5%$60/sqft |
Source: Public Record Report a problem | ||
| 12/13/1994 | Sold | $80,000$65/sqft |
Source: Public Record Report a problem | ||
Public tax history
| Year | Property taxes | Tax assessment |
|---|---|---|
| 2024 | -- | $128,000 |
| 2023 | -- | $128,000 |
| 2022 | -- | $128,000 |
Find assessor info on the county website
Neighborhood: 13076
Nearby schools
GreatSchools rating
- 5/10Hastings Mallory Elementary SchoolGrades: PK-5Distance: 2.7 mi
- 4/10Central Square Middle SchoolGrades: 6-8Distance: 7.1 mi
- 5/10Paul V Moore High SchoolGrades: 9-12Distance: 5.3 mi
Schools provided by the listing agent
- District: Central Square
Source: NYSAMLSs. This data may not be complete. We recommend contacting the local school district to confirm school assignments for this home.
