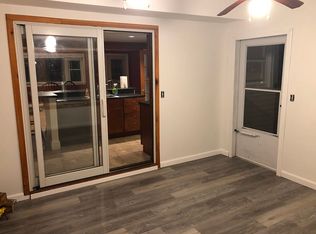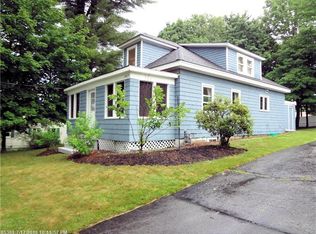Closed
$1,010,000
25 Ballpark Drive, Portland, ME 04103
4beds
3,494sqft
Single Family Residence
Built in 2006
0.35 Acres Lot
$1,022,800 Zestimate®
$289/sqft
$5,163 Estimated rent
Home value
$1,022,800
$941,000 - $1.10M
$5,163/mo
Zestimate® history
Loading...
Owner options
Explore your selling options
What's special
Welcome to 25 Ballpark Drive—where resort-style outdoor living meets spacious, modern comfort. Tucked into one of Portland's most desirable neighborhoods, this North Deering gem offers over 3,400 square feet of well-designed living space with 4 bedrooms, 2 full baths, 2 half baths, and a generous two-car garage.
Step outside and discover a private backyard sanctuary unlike any other. From the custom composite deck to the stone patio with a wood-fired pizza oven and grilling station, every inch has been thoughtfully crafted for entertaining and relaxation. Stone paths wind through terraced landscaping, leading to a versatile outbuilding with a covered porch—ideal as a studio or garden shed. Fully fenced and professionally hardscaped, this one-of-a-kind yard is perfect for summer gatherings or quiet evenings under the lights.
Inside, the home features a bright, open layout with sun-filled living spaces, multiple living zones, and a sunroom that flows seamlessly to the outdoor areas. Whether you're hosting friends or enjoying a peaceful morning coffee, this home delivers comfort, style, and flexibility for every lifestyle.
Located just minutes from Portland's parks, schools, trails, and conveniences, yet offering the serenity of a private retreat—25 Ballpark Drive is the rare opportunity to have it all.
Zillow last checked: 8 hours ago
Listing updated: June 23, 2025 at 12:56pm
Listed by:
Benchmark Real Estate
Bought with:
RE/MAX Oceanside
RE/MAX Oceanside
Source: Maine Listings,MLS#: 1621277
Facts & features
Interior
Bedrooms & bathrooms
- Bedrooms: 4
- Bathrooms: 4
- Full bathrooms: 2
- 1/2 bathrooms: 2
Bedroom 2
- Level: Second
Bedroom 3
- Level: Second
Bedroom 4
- Level: Second
Dining room
- Level: First
Kitchen
- Level: First
Laundry
- Level: Second
Living room
- Level: First
Sunroom
- Level: First
Heating
- Baseboard, Zoned
Cooling
- None
Appliances
- Included: Dishwasher, Dryer, Microwave, Gas Range, Refrigerator, Washer
Features
- Bathtub, Walk-In Closet(s), Primary Bedroom w/Bath
- Flooring: Tile, Wood
- Basement: Interior Entry,Finished,Full
- Number of fireplaces: 2
Interior area
- Total structure area: 3,494
- Total interior livable area: 3,494 sqft
- Finished area above ground: 2,944
- Finished area below ground: 550
Property
Parking
- Total spaces: 2
- Parking features: Paved, 5 - 10 Spaces, Garage Door Opener
- Attached garage spaces: 2
Features
- Patio & porch: Patio
Lot
- Size: 0.35 Acres
- Features: Neighborhood, Suburban, Sidewalks, Landscaped
Details
- Parcel number: PTLDM371BA045001
- Zoning: R2
- Other equipment: Cable
Construction
Type & style
- Home type: SingleFamily
- Architectural style: Colonial
- Property subtype: Single Family Residence
Materials
- Wood Frame, Vinyl Siding
- Roof: Shingle
Condition
- Year built: 2006
Utilities & green energy
- Electric: Circuit Breakers
- Sewer: Public Sewer
- Water: Public
Community & neighborhood
Security
- Security features: Air Radon Mitigation System
Location
- Region: Portland
Other
Other facts
- Road surface type: Paved
Price history
| Date | Event | Price |
|---|---|---|
| 6/20/2025 | Sold | $1,010,000-3.8%$289/sqft |
Source: | ||
| 5/13/2025 | Pending sale | $1,050,000$301/sqft |
Source: | ||
| 5/6/2025 | Listed for sale | $1,050,000+110%$301/sqft |
Source: | ||
| 1/10/2020 | Sold | $499,900$143/sqft |
Source: | ||
| 11/14/2019 | Price change | $499,900-4.8%$143/sqft |
Source: Gardner Real Estate Group #1436389 | ||
Public tax history
| Year | Property taxes | Tax assessment |
|---|---|---|
| 2024 | $7,327 | $508,500 |
| 2023 | $7,327 +5.9% | $508,500 |
| 2022 | $6,921 -15.7% | $508,500 +44.3% |
Find assessor info on the county website
Neighborhood: North Deering
Nearby schools
GreatSchools rating
- 7/10Harrison Lyseth Elementary SchoolGrades: PK-5Distance: 0.9 mi
- 4/10Lyman Moore Middle SchoolGrades: 6-8Distance: 0.9 mi
- 5/10Casco Bay High SchoolGrades: 9-12Distance: 1.3 mi

Get pre-qualified for a loan
At Zillow Home Loans, we can pre-qualify you in as little as 5 minutes with no impact to your credit score.An equal housing lender. NMLS #10287.
Sell for more on Zillow
Get a free Zillow Showcase℠ listing and you could sell for .
$1,022,800
2% more+ $20,456
With Zillow Showcase(estimated)
$1,043,256
