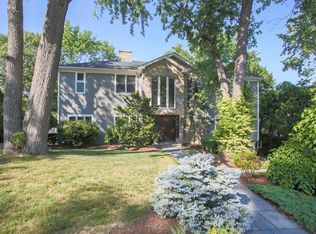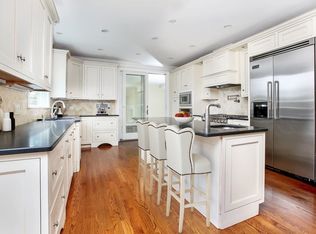Cute, clean, functional home on a gorgeous 16,000sqft lot on the desirable south side of Newton. This house has everything a home owner could ask for - open floorplan, layout with generously sized rooms, and ample closet space. The master suite that has everything one would need... His and her vanities, jacuzzi, walk in shower, spacious closets and an office!! There are two additional bedrooms with generous closets, large family dining, and living rooms drenched in sunlight and ready for entertaining. If that isn't enough, this home features a rec room and media room complete with a basketball court patio... Talk about a child's dream basement! Last but not least, an au-pair suite with adjacent mini gym! Do not miss the chance to live in this home!
This property is off market, which means it's not currently listed for sale or rent on Zillow. This may be different from what's available on other websites or public sources.

