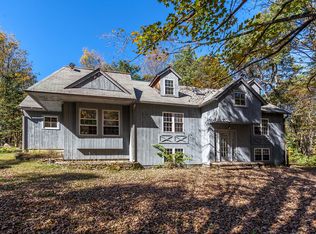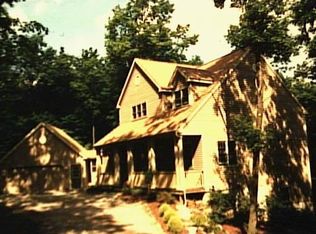Great property for those who like to think out side the box ! This home has rustic charm in a very private location off a town maintained Road that dead ends.This Contemporary Barn Style home offers large public rooms - Kitchen with vaulted ceilings and exposed beams with fireplace, pantry. Large Living room with Fireplace. Dining room . 4 bedrooms 3 full and one half baths. Wood floors on first and second levels. Extra rooms include Sitting room off Master, reading nook at second floor landing, charming sun room on first floor would make great office. Lower level includes playroom, TV room and Laundry room. Tons of storage space. Large private deck off back with seasonal views. This Lovely woodland setting with filtered forest light features level usable land with space for vegetable gardening and or pool. 2 car detach garage with brand new metal roof. Under 10 minutes to the center of Kent but feels like a world apart. For those seeking peace and quiet without isolation. This property is truly one of a kind- escape the ordinary!!!
This property is off market, which means it's not currently listed for sale or rent on Zillow. This may be different from what's available on other websites or public sources.


