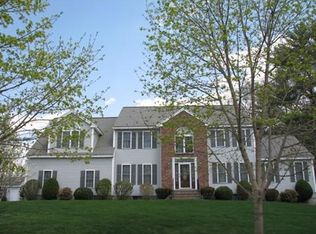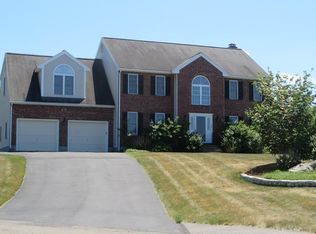Spacious colonial in highly desirable East Marlborough enjoys a private setting abutting Cider Knoll conservation land. Your dream yard awaits with a heated pool, built in grill, pizza oven, fireplace and composite deck. This well maintained home has an open concept kitchen with granite counters, stainless appliances and sliders to the back yard. A formal dining room with wainscoting, private office and half bath are also found on the first floor. The massive master bedroom with sitting area, double walk in closets and bath with separate jetted tub will be your private retreat. Three more generous sized bedrooms, a full bath and dedicated laundry room complete the second floor. Newly finished basement with life proof vinyl plank flooring, full bathroom, additional bedroom and laundry area give this already sizeable home three complete floors of living. Two new furnaces in 2017 and new on demand water heater. Whole house generator and security system are great bonuses.
This property is off market, which means it's not currently listed for sale or rent on Zillow. This may be different from what's available on other websites or public sources.


