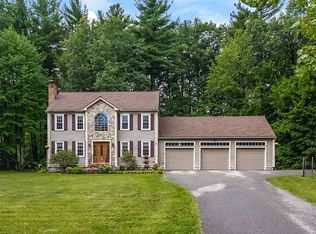Sold for $550,000
$550,000
25 Bailey Rd, Townsend, MA 01474
3beds
1,509sqft
Single Family Residence
Built in 1960
0.69 Acres Lot
$556,800 Zestimate®
$364/sqft
$3,375 Estimated rent
Home value
$556,800
$518,000 - $601,000
$3,375/mo
Zestimate® history
Loading...
Owner options
Explore your selling options
What's special
Charming Quintessential New England Cape located on a lovely and private lot in a quiet country road setting. An impressive complete renovation of this beautiful home was completed in 2023. The family room features hardwood floors, a beautiful bay window and is open to the living room & kitchen. This kitchen boasts beautiful white shaker style cabinetry, quartz countertops & SS appliances. The vaulted dining room is just steps away from the kitchen and has floor-to-ceiling windows on two sides offering beautiful views of the peaceful yard space. First floor primary bedroom is spacious in size and has easy access to the remodeled full bathroom. Two other generously sized bedrooms, another tastefully remodeled full bath with stylish tiled shower stall & laundry complete the second floor. Full basement offers great storage space. Expansive and flat yard is great for all outdoor activities! Easy access to Townsend center & Rte 13!
Zillow last checked: 8 hours ago
Listing updated: October 24, 2025 at 01:03pm
Listed by:
Kiley Brock Team 617-513-7984,
Compass 617-206-3333,
Rachel Kiley 617-513-7984
Bought with:
Tammy C. Morrison
Tammy Morrison Real Estate
Source: MLS PIN,MLS#: 73407588
Facts & features
Interior
Bedrooms & bathrooms
- Bedrooms: 3
- Bathrooms: 2
- Full bathrooms: 2
Primary bedroom
- Features: Closet, Flooring - Wall to Wall Carpet
- Level: First
- Area: 140
- Dimensions: 10 x 14
Bedroom 2
- Features: Closet, Flooring - Wall to Wall Carpet
- Level: Second
- Area: 168
- Dimensions: 12 x 14
Bedroom 3
- Features: Closet, Flooring - Wall to Wall Carpet
- Level: Second
- Area: 165
- Dimensions: 15 x 11
Primary bathroom
- Features: No
Bathroom 1
- Features: Bathroom - Full, Bathroom - With Tub & Shower, Flooring - Stone/Ceramic Tile, Remodeled
- Level: First
Bathroom 2
- Features: Bathroom - 3/4, Bathroom - Double Vanity/Sink, Bathroom - Tiled With Shower Stall, Flooring - Stone/Ceramic Tile, Remodeled
- Level: Second
Dining room
- Features: Vaulted Ceiling(s), Flooring - Hardwood, Exterior Access, Open Floorplan
- Level: First
- Area: 110
- Dimensions: 10 x 11
Kitchen
- Features: Flooring - Stone/Ceramic Tile, Countertops - Stone/Granite/Solid, Open Floorplan, Recessed Lighting, Remodeled, Stainless Steel Appliances
- Level: First
- Area: 156
- Dimensions: 13 x 12
Living room
- Features: Flooring - Hardwood, Window(s) - Picture, Recessed Lighting
- Level: First
- Area: 180
- Dimensions: 15 x 12
Heating
- Forced Air, Electric Baseboard, Oil
Cooling
- None
Appliances
- Included: Range, Dishwasher, Microwave, Refrigerator, Washer, Dryer
- Laundry: Flooring - Stone/Ceramic Tile, Second Floor
Features
- Den
- Flooring: Tile, Carpet, Hardwood, Flooring - Wall to Wall Carpet
- Basement: Full
- Has fireplace: No
Interior area
- Total structure area: 1,509
- Total interior livable area: 1,509 sqft
- Finished area above ground: 1,509
Property
Parking
- Total spaces: 6
- Parking features: Off Street, Driveway
- Uncovered spaces: 6
Features
- Exterior features: Rain Gutters
Lot
- Size: 0.69 Acres
- Features: Cleared
Details
- Parcel number: 803557
- Zoning: Res
Construction
Type & style
- Home type: SingleFamily
- Architectural style: Cape
- Property subtype: Single Family Residence
Materials
- Frame
- Foundation: Block
- Roof: Shingle
Condition
- Year built: 1960
Utilities & green energy
- Sewer: Private Sewer
- Water: Private
Community & neighborhood
Community
- Community features: Park, Walk/Jog Trails, Stable(s), Golf, Conservation Area, Highway Access, House of Worship, Public School
Location
- Region: Townsend
Other
Other facts
- Road surface type: Paved
Price history
| Date | Event | Price |
|---|---|---|
| 10/23/2025 | Sold | $550,000+7.8%$364/sqft |
Source: MLS PIN #73407588 Report a problem | ||
| 7/25/2025 | Contingent | $510,000$338/sqft |
Source: MLS PIN #73407588 Report a problem | ||
| 7/22/2025 | Listed for sale | $510,000+6.3%$338/sqft |
Source: MLS PIN #73407588 Report a problem | ||
| 3/29/2024 | Sold | $480,000+1.1%$318/sqft |
Source: MLS PIN #73189037 Report a problem | ||
| 2/28/2024 | Contingent | $474,900$315/sqft |
Source: MLS PIN #73189037 Report a problem | ||
Public tax history
| Year | Property taxes | Tax assessment |
|---|---|---|
| 2025 | $6,212 +25.4% | $427,800 +24.5% |
| 2024 | $4,953 +0.9% | $343,700 +6.9% |
| 2023 | $4,908 +1.2% | $321,600 +16.7% |
Find assessor info on the county website
Neighborhood: 01474
Nearby schools
GreatSchools rating
- 5/10Spaulding Memorial SchoolGrades: K-4Distance: 1.7 mi
- 4/10Hawthorne Brook Middle SchoolGrades: 5-8Distance: 2.3 mi
- 8/10North Middlesex Regional High SchoolGrades: 9-12Distance: 3.5 mi
Get a cash offer in 3 minutes
Find out how much your home could sell for in as little as 3 minutes with a no-obligation cash offer.
Estimated market value$556,800
Get a cash offer in 3 minutes
Find out how much your home could sell for in as little as 3 minutes with a no-obligation cash offer.
Estimated market value
$556,800
