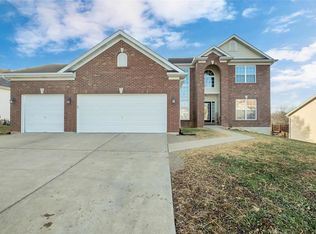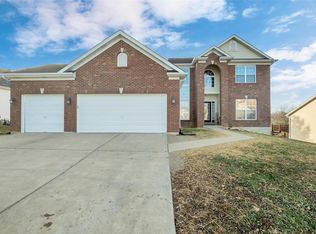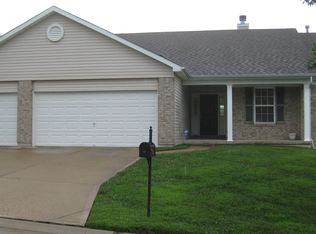Closed
Listing Provided by:
Noel C Schreimann 636-734-4022,
STL Premier Real Estate
Bought with: Mike Fisher & Associates
Price Unknown
25 Aspen Ridge Ct, Saint Peters, MO 63376
4beds
3,960sqft
Single Family Residence
Built in 2002
0.29 Acres Lot
$553,500 Zestimate®
$--/sqft
$2,932 Estimated rent
Home value
$553,500
$526,000 - $581,000
$2,932/mo
Zestimate® history
Loading...
Owner options
Explore your selling options
What's special
Welcome home to this stunning updated ATRIUM RANCH with 4 bedrooms, 3 bathrooms. mother law quarters with almost 4000 Sq. Ft of living space! Step into the beautiful open foyer with natural light showcasing the open floor plan, vaulted ceilings, gas fireplace, fresh paint throughout, new light fixatures, and beautiful hardwood flooring on main level. Updated kitchen and mud room offer granite countertops, newer appliances, and stunning cabinets. You will love the ensuite master bedroom with large walk-in closet, updated Bathroom with separate vanities! Entertain friends and family downstairs with crown molding, newer carpet and tile, gas fireplace, large wet bar with Cambria Quartz countertops, dishwasher, sink, large bedroom/study, full bath and 9ft. poor. Step outside to your beautiful oasis with a large private lot backing to trees, deck, large patio, two teers and irrigation system. All of this close to Cottelville so bring your golf cart! Hurry, this gem won't last long! Additional Rooms: Mud Room
Zillow last checked: 8 hours ago
Listing updated: April 28, 2025 at 05:56pm
Listing Provided by:
Noel C Schreimann 636-734-4022,
STL Premier Real Estate
Bought with:
Mike S Fisher, 1999034012
Mike Fisher & Associates
Source: MARIS,MLS#: 23013387 Originating MLS: St. Louis Association of REALTORS
Originating MLS: St. Louis Association of REALTORS
Facts & features
Interior
Bedrooms & bathrooms
- Bedrooms: 4
- Bathrooms: 3
- Full bathrooms: 3
- Main level bathrooms: 2
- Main level bedrooms: 3
Heating
- Natural Gas, Forced Air
Cooling
- Ceiling Fan(s), Central Air, Electric
Appliances
- Included: Dishwasher, Disposal, Microwave, Electric Range, Electric Oven, Gas Water Heater
- Laundry: Main Level
Features
- Entrance Foyer, High Ceilings, Open Floorplan, Vaulted Ceiling(s), Walk-In Closet(s), Bar, Dining/Living Room Combo, Double Vanity, Tub, Breakfast Room, Custom Cabinetry, Eat-in Kitchen, Granite Counters
- Flooring: Carpet, Hardwood
- Doors: Sliding Doors
- Windows: Bay Window(s)
- Basement: Full,Sump Pump,Walk-Out Access
- Number of fireplaces: 2
- Fireplace features: Basement, Family Room, Living Room, Recreation Room
Interior area
- Total structure area: 3,960
- Total interior livable area: 3,960 sqft
- Finished area above ground: 2,180
- Finished area below ground: 1,780
Property
Parking
- Total spaces: 3
- Parking features: Attached, Garage, Garage Door Opener
- Attached garage spaces: 3
Features
- Levels: One
- Patio & porch: Deck, Patio
Lot
- Size: 0.29 Acres
- Dimensions: .29
- Features: Sprinklers In Front, Sprinklers In Rear, Adjoins Common Ground, Adjoins Wooded Area, Cul-De-Sac
Details
- Parcel number: 201249081000007.0000000
- Special conditions: Standard
Construction
Type & style
- Home type: SingleFamily
- Architectural style: Traditional,Atrium
- Property subtype: Single Family Residence
Materials
- Brick Veneer
Condition
- Year built: 2002
Utilities & green energy
- Sewer: Public Sewer
- Water: Public
- Utilities for property: Natural Gas Available
Community & neighborhood
Security
- Security features: Smoke Detector(s)
Location
- Region: Saint Peters
- Subdivision: Aspen Ridge
Other
Other facts
- Listing terms: Cash,Conventional,FHA
- Ownership: Private
- Road surface type: Concrete
Price history
| Date | Event | Price |
|---|---|---|
| 5/25/2023 | Sold | -- |
Source: | ||
| 4/24/2023 | Pending sale | $555,000$140/sqft |
Source: | ||
| 4/18/2023 | Price change | $555,000-2.4%$140/sqft |
Source: | ||
| 4/11/2023 | Listed for sale | $568,900$144/sqft |
Source: | ||
| 7/19/2005 | Sold | -- |
Source: Public Record | ||
Public tax history
| Year | Property taxes | Tax assessment |
|---|---|---|
| 2024 | $5,911 +0.1% | $83,207 |
| 2023 | $5,906 +18.6% | $83,207 +26.6% |
| 2022 | $4,982 | $65,725 |
Find assessor info on the county website
Neighborhood: 63376
Nearby schools
GreatSchools rating
- 7/10Mid Rivers Elementary SchoolGrades: K-5Distance: 1.7 mi
- 9/10Dr. Bernard J. Dubray Middle SchoolGrades: 6-8Distance: 2.2 mi
- 8/10Ft. Zumwalt East High SchoolGrades: 9-12Distance: 4.2 mi
Schools provided by the listing agent
- Elementary: Mid Rivers Elem.
- Middle: Dubray Middle
- High: Ft. Zumwalt East High
Source: MARIS. This data may not be complete. We recommend contacting the local school district to confirm school assignments for this home.
Get a cash offer in 3 minutes
Find out how much your home could sell for in as little as 3 minutes with a no-obligation cash offer.
Estimated market value
$553,500
Get a cash offer in 3 minutes
Find out how much your home could sell for in as little as 3 minutes with a no-obligation cash offer.
Estimated market value
$553,500


