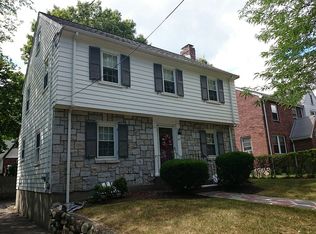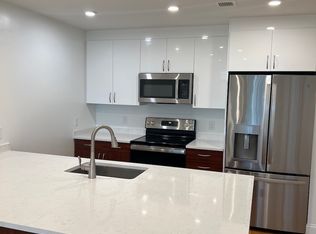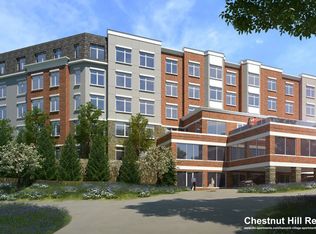New Construction built on existing foundation in Chestnut Hill Brookline just a half mile to Edith Baker School. Consisting of 4 Bedrooms, Entertainment room, 3.5 baths featuring a Shiloh custom kitchen with navy lowers, crisp white uppers for cabinets, quartz counter tops with waterfall island, Thermador Pro appliance package, open concept living, dinning, with a Valor gas fireplace to set some ambiance for entertaining. Spacious master bedroom on first floor with master bath and walk in closet. Second floor has two equal size bedrooms both include walk in closets, one bath, laundry room with built in cabinet space, wash sink, Electrolux washer/dryer also a 15'x13' finished, heated storage space with vinyl plank flooring not included in the living area square footage. Spacious bedroom, private bath on the lower level with entertainment room, dry bar, mudroom and garage parking.
This property is off market, which means it's not currently listed for sale or rent on Zillow. This may be different from what's available on other websites or public sources.


