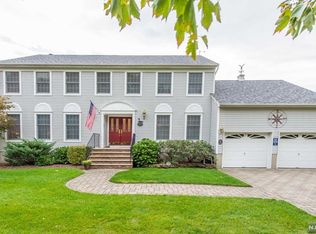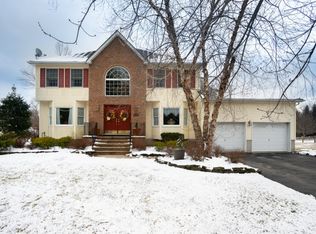Welcome to this beautiful 5 BR, 3 Bath Colonial situated on a dead end street (cul-de-sac) in the desirable North End of town! Featuring an inviting Foyer, large Living Rm, formal Dining Rm, spacious Kit. with sliding door leads to a large deck overlooking a fantastic, deep yard. Kit. is open to Family Rm with wood-burning Fireplace, Laundry Rm with exterior door, a BR and full bath complete the 1st floor (perfect for Mother/Daughter set-up), 4 BR's upstairs with main bath, Master BR suite, Master Bath has stall shower, double sink vanity & Jacuzzi tub and full, unfinished basement with exterior access. Central Vac and Solar Panels (NO electric bills!) approx. $2,500 - $3,000 a year cash back in Solar Renewable Energy Credits are just a few of the additional features of this fantastic home! Must see!!
This property is off market, which means it's not currently listed for sale or rent on Zillow. This may be different from what's available on other websites or public sources.

