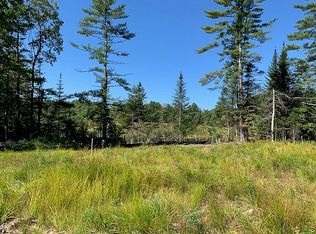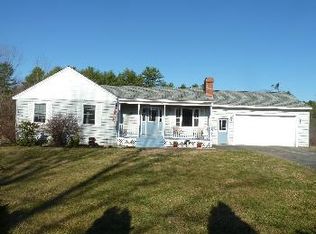Closed
$550,000
25 Arrowhead Pass, Windham, ME 04062
3beds
1,792sqft
Single Family Residence
Built in 2020
1.89 Acres Lot
$554,500 Zestimate®
$307/sqft
$2,965 Estimated rent
Home value
$554,500
$521,000 - $593,000
$2,965/mo
Zestimate® history
Loading...
Owner options
Explore your selling options
What's special
Sunlight shimmering through the trees. Sparkling starry skies. Built in 2020 and nestled on 1.89 private, peaceful acres, this 3-bedroom, 2-bath Windham property is a special spot. Tranquil treehouse vibes abound inside, where soaring ceilings, heat pumps, a seamless layout, and lots of windows blur the line between indoors and out. You'll adore the dine-in kitchen's granite countertops, stainless steel appliances, island with storage & seating, and direct access to the deck. Whether you're making music, curling up with a book, or catching the latest on Netflix, the living room is your go-to for R&R. Spacious and serene, the primary bedroom will have you sleeping soundly. A second bedroom/multi-use room and a full bath complete the main floor. Below deck, the daylight walkout basement's flex/family room, bedroom & office present opportunities galore. An additional bathroom with laundry means you don't have to dash upstairs when nature calls. Wildlife watchers & nature lovers will revel in the offerings outside, where turkeys (& more!) traverse the land and raspberries, wineberries, blackberries & native wildflowers grow. A quick 5-minute drive separates you from Bumbleroot Farm's weekly markets, and you're wonderfully close to Windham, Westbrook & Portland's amenities. Hiking, biking & swimming are a sure thing in this locale, where adventure is always within reach. A beautiful backdrop for life's lovely moments - come take a look!
Zillow last checked: 8 hours ago
Listing updated: September 12, 2025 at 08:25am
Listed by:
King + Miller Real Estate info@kingmillerrealestate.com
Bought with:
Dream Home Realty LLC
Source: Maine Listings,MLS#: 1629552
Facts & features
Interior
Bedrooms & bathrooms
- Bedrooms: 3
- Bathrooms: 2
- Full bathrooms: 2
Primary bedroom
- Level: First
Bedroom 2
- Level: First
Bedroom 3
- Level: Basement
Bonus room
- Level: Basement
Dining room
- Level: First
Kitchen
- Level: First
Living room
- Level: First
Heating
- Baseboard, Heat Pump, Hot Water
Cooling
- Heat Pump
Appliances
- Included: Dishwasher, Microwave, Electric Range, Refrigerator
Features
- Flooring: Carpet, Tile, Luxury Vinyl
- Windows: Double Pane Windows
- Basement: Interior Entry,Daylight,Finished,Full
- Has fireplace: No
Interior area
- Total structure area: 1,792
- Total interior livable area: 1,792 sqft
- Finished area above ground: 1,120
- Finished area below ground: 672
Property
Parking
- Total spaces: 1
- Parking features: Paved, 1 - 4 Spaces
- Garage spaces: 1
Features
- Patio & porch: Deck
- Has view: Yes
- View description: Trees/Woods
Lot
- Size: 1.89 Acres
- Features: Neighborhood, Landscaped, Wooded
Details
- Parcel number: WINMM4B23LB03
- Zoning: F
Construction
Type & style
- Home type: SingleFamily
- Architectural style: Raised Ranch
- Property subtype: Single Family Residence
Materials
- Masonry, Vinyl Siding
- Roof: Fiberglass,Shingle
Condition
- Year built: 2020
Utilities & green energy
- Electric: Circuit Breakers
- Sewer: Private Sewer
- Water: Private
Community & neighborhood
Security
- Security features: Air Radon Mitigation System, Water Radon Mitigation System
Location
- Region: Windham
Price history
| Date | Event | Price |
|---|---|---|
| 9/12/2025 | Sold | $550,000+4.8%$307/sqft |
Source: | ||
| 7/13/2025 | Pending sale | $525,000$293/sqft |
Source: | ||
| 7/11/2025 | Listed for sale | $525,000+16.9%$293/sqft |
Source: | ||
| 9/13/2024 | Listing removed | $3,200$2/sqft |
Source: Zillow Rentals | ||
| 8/8/2024 | Listed for rent | $3,200$2/sqft |
Source: Zillow Rentals | ||
Public tax history
| Year | Property taxes | Tax assessment |
|---|---|---|
| 2024 | $4,830 +8.2% | $421,100 +5.7% |
| 2023 | $4,462 +5.5% | $398,400 +9.3% |
| 2022 | $4,231 +282.2% | $364,400 +393.8% |
Find assessor info on the county website
Neighborhood: 04062
Nearby schools
GreatSchools rating
- 5/10Windham Primary SchoolGrades: K-3Distance: 4.4 mi
- 4/10Windham Middle SchoolGrades: 6-8Distance: 4.6 mi
- 6/10Windham High SchoolGrades: 9-12Distance: 4.6 mi

Get pre-qualified for a loan
At Zillow Home Loans, we can pre-qualify you in as little as 5 minutes with no impact to your credit score.An equal housing lender. NMLS #10287.
Sell for more on Zillow
Get a free Zillow Showcase℠ listing and you could sell for .
$554,500
2% more+ $11,090
With Zillow Showcase(estimated)
$565,590
