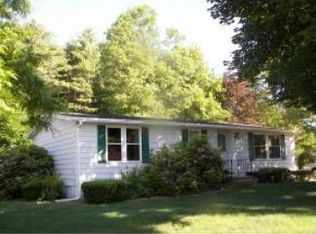This 2 bedroom single wide includes an enclosed 3 season porch... 4 if you like it cold! This is the perfect size single wide with the master at the back and the second bedroom in the front. The main living area spans the entire midsection offering a wonderful open concept feeling. With 2 bathrooms, the master suite really is just that. It also features 2 closets, one being a walk-in. Farmwood Village is a wonderful community offering an in-ground pool for larger gatherings or community events, storage for RVs and boats, a community center with a kitchen. Farmwood is part of the Jensen Communities which are known to be well maintained and managed. Showings to begin 11/1/2019
This property is off market, which means it's not currently listed for sale or rent on Zillow. This may be different from what's available on other websites or public sources.
