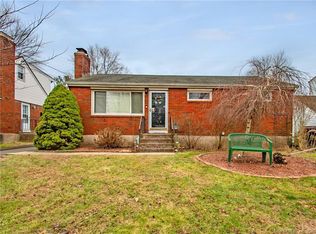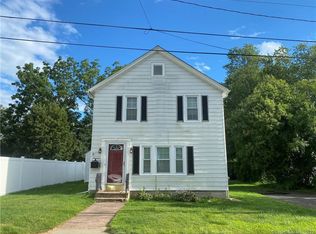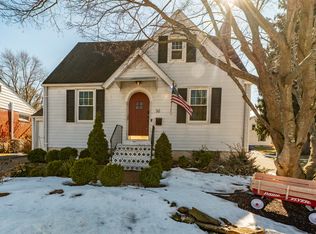Sold for $355,000 on 05/28/25
$355,000
25 Arnold Street, Middletown, CT 06457
4beds
1,944sqft
Single Family Residence
Built in 1964
6,098.4 Square Feet Lot
$361,900 Zestimate®
$183/sqft
$2,662 Estimated rent
Home value
$361,900
$329,000 - $394,000
$2,662/mo
Zestimate® history
Loading...
Owner options
Explore your selling options
What's special
Welcome to 25 Arnold St, Middletown, CT - a beautifully renovated brick Cape that combines classic charm with contemporary upgrades! This move-in ready home features 4 bedrooms, 2 full baths, and updated mechanicals, ensuring comfort and peace of mind for years to come. Step inside and be greeted by spacious rooms filled with natural light, complemented by gleaming hardwood floors throughout. The modernized kitchen and bathrooms provide both style and functionality, enhancing both comfort and convenience for everyday living. Downstairs, you'll find 400 sq. ft. of finished basement space, perfect for a home office, playroom, or additional living area. Outside, the clear-span 2-car detached garage is both spacious and versatile, offering plenty of room for storage or a workshop. Located in a convenient Middletown neighborhood, this home is close to shopping, dining, parks, and major highways, making commuting a breeze. Don't miss this incredible opportunity-schedule your showing today and make 25 Arnold St your new home!
Zillow last checked: 8 hours ago
Listing updated: May 29, 2025 at 11:24am
Listed by:
Carl J. Guild 860-813-2275,
Carl Guild & Associates 860-474-3500,
Littymol Joy 860-436-8731,
Carl Guild & Associates
Bought with:
Michael C. Kahn, RES.0809752
Dow Della Valle
Source: Smart MLS,MLS#: 24076932
Facts & features
Interior
Bedrooms & bathrooms
- Bedrooms: 4
- Bathrooms: 2
- Full bathrooms: 2
Primary bedroom
- Level: Main
Bedroom
- Level: Main
Bedroom
- Level: Upper
Bedroom
- Level: Upper
Dining room
- Level: Main
Living room
- Level: Main
Heating
- Hot Water, Oil
Cooling
- Window Unit(s)
Appliances
- Included: Oven/Range, Microwave, Refrigerator, Washer, Dryer, Water Heater
- Laundry: Lower Level
Features
- Basement: Full,Partially Finished
- Attic: None
- Number of fireplaces: 1
Interior area
- Total structure area: 1,944
- Total interior livable area: 1,944 sqft
- Finished area above ground: 1,544
- Finished area below ground: 400
Property
Parking
- Total spaces: 2
- Parking features: Detached, Garage Door Opener
- Garage spaces: 2
Lot
- Size: 6,098 sqft
- Features: Level
Details
- Parcel number: 1007318
- Zoning: R-15
Construction
Type & style
- Home type: SingleFamily
- Architectural style: Cape Cod
- Property subtype: Single Family Residence
Materials
- Brick
- Foundation: Concrete Perimeter
- Roof: Asphalt
Condition
- New construction: No
- Year built: 1964
Utilities & green energy
- Sewer: Public Sewer
- Water: Public
Community & neighborhood
Location
- Region: Middletown
Price history
| Date | Event | Price |
|---|---|---|
| 5/29/2025 | Pending sale | $349,900-1.4%$180/sqft |
Source: | ||
| 5/28/2025 | Sold | $355,000+1.5%$183/sqft |
Source: | ||
| 4/4/2025 | Price change | $349,900-4.1%$180/sqft |
Source: | ||
| 3/25/2025 | Price change | $364,900-2.7%$188/sqft |
Source: | ||
| 2/26/2025 | Listed for sale | $374,900+74.4%$193/sqft |
Source: | ||
Public tax history
| Year | Property taxes | Tax assessment |
|---|---|---|
| 2025 | $8,318 +5.4% | $224,740 +0.9% |
| 2024 | $7,889 +5.4% | $222,780 |
| 2023 | $7,488 +12.2% | $222,780 +37.8% |
Find assessor info on the county website
Neighborhood: 06457
Nearby schools
GreatSchools rating
- 5/10Wesley SchoolGrades: K-5Distance: 1.4 mi
- 4/10Beman Middle SchoolGrades: 7-8Distance: 0.7 mi
- 4/10Middletown High SchoolGrades: 9-12Distance: 3.7 mi
Schools provided by the listing agent
- Elementary: Wesley
- High: Middletown
Source: Smart MLS. This data may not be complete. We recommend contacting the local school district to confirm school assignments for this home.

Get pre-qualified for a loan
At Zillow Home Loans, we can pre-qualify you in as little as 5 minutes with no impact to your credit score.An equal housing lender. NMLS #10287.
Sell for more on Zillow
Get a free Zillow Showcase℠ listing and you could sell for .
$361,900
2% more+ $7,238
With Zillow Showcase(estimated)
$369,138

