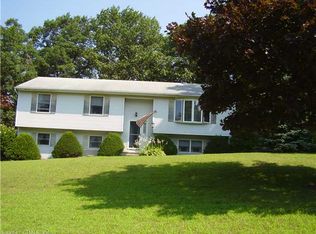Sold for $315,000 on 03/13/24
$315,000
25 Armbruster Road, Plymouth, CT 06786
3beds
1,812sqft
Single Family Residence
Built in 1988
3.8 Acres Lot
$377,800 Zestimate®
$174/sqft
$3,200 Estimated rent
Home value
$377,800
$355,000 - $400,000
$3,200/mo
Zestimate® history
Loading...
Owner options
Explore your selling options
What's special
Wonderful private setting awaits you with this 3 bedroom, 2.5 bath Raised Ranch. This house has vaulted ceilings and gorgeous Hardwood floors in main living area for great open flow. Primary bedroom with full bath. Full family room in lower level with half bath and laundry room. 2 Car Garage. Home offers multi level decks overlooking an above ground pool perfect for outdoor entertaining. Home is equipped with Central air and Central Vac already, but will need maintenance, as it has not been operated in 2 years. This home is being sold in "as in condition" but priced to sell! This home needs a little TLC and you can sit back and enjoy the peaceful setting!
Zillow last checked: 8 hours ago
Listing updated: April 18, 2024 at 02:06am
Listed by:
Elizabeth Battiste Russo 203-996-6919,
Dow Della Valle 203-481-0000
Bought with:
Jessica McCormack, RES.0806507
Coldwell Banker Realty
Source: Smart MLS,MLS#: 170616079
Facts & features
Interior
Bedrooms & bathrooms
- Bedrooms: 3
- Bathrooms: 3
- Full bathrooms: 2
- 1/2 bathrooms: 1
Primary bedroom
- Features: Full Bath
- Level: Lower
Dining room
- Features: Vaulted Ceiling(s), Hardwood Floor
- Level: Main
Family room
- Level: Lower
Kitchen
- Features: Vaulted Ceiling(s), Hardwood Floor
- Level: Main
Living room
- Features: Vaulted Ceiling(s), Fireplace, Hardwood Floor
- Level: Main
Heating
- Baseboard, Oil
Cooling
- Central Air
Appliances
- Included: Oven/Range, Refrigerator, Dishwasher, Disposal, Electric Water Heater
- Laundry: Lower Level
Features
- Basement: Full
- Attic: None
- Number of fireplaces: 1
Interior area
- Total structure area: 1,812
- Total interior livable area: 1,812 sqft
- Finished area above ground: 1,236
- Finished area below ground: 576
Property
Parking
- Total spaces: 2
- Parking features: Attached
- Attached garage spaces: 2
Features
- Patio & porch: Covered, Deck
- Exterior features: Fruit Trees
- Has private pool: Yes
- Pool features: Above Ground
Lot
- Size: 3.80 Acres
- Features: Interior Lot, Wetlands, Level
Details
- Parcel number: 533705
- Zoning: RA1
Construction
Type & style
- Home type: SingleFamily
- Architectural style: Ranch
- Property subtype: Single Family Residence
Materials
- Aluminum Siding
- Foundation: Concrete Perimeter, Raised
- Roof: Shingle
Condition
- New construction: No
- Year built: 1988
Utilities & green energy
- Sewer: Public Sewer
- Water: Public
Green energy
- Energy generation: Solar
Community & neighborhood
Location
- Region: Terryville
- Subdivision: Terryville
Price history
| Date | Event | Price |
|---|---|---|
| 3/13/2024 | Sold | $315,000-7.4%$174/sqft |
Source: | ||
| 1/20/2024 | Price change | $340,000-5.6%$188/sqft |
Source: | ||
| 12/27/2023 | Listed for sale | $360,000+65.1%$199/sqft |
Source: | ||
| 8/8/2018 | Sold | $218,000-3.1%$120/sqft |
Source: | ||
| 6/14/2018 | Price change | $225,000-6.2%$124/sqft |
Source: William Raveis Real Estate #170055385 Report a problem | ||
Public tax history
| Year | Property taxes | Tax assessment |
|---|---|---|
| 2025 | $7,310 +2.4% | $184,730 |
| 2024 | $7,138 +2.5% | $184,730 |
| 2023 | $6,964 +3.8% | $184,730 |
Find assessor info on the county website
Neighborhood: Terryville
Nearby schools
GreatSchools rating
- NAPlymouth Center SchoolGrades: PK-2Distance: 1.6 mi
- 5/10Eli Terry Jr. Middle SchoolGrades: 6-8Distance: 1 mi
- 6/10Terryville High SchoolGrades: 9-12Distance: 0.5 mi
Schools provided by the listing agent
- High: Terryville
Source: Smart MLS. This data may not be complete. We recommend contacting the local school district to confirm school assignments for this home.

Get pre-qualified for a loan
At Zillow Home Loans, we can pre-qualify you in as little as 5 minutes with no impact to your credit score.An equal housing lender. NMLS #10287.
Sell for more on Zillow
Get a free Zillow Showcase℠ listing and you could sell for .
$377,800
2% more+ $7,556
With Zillow Showcase(estimated)
$385,356