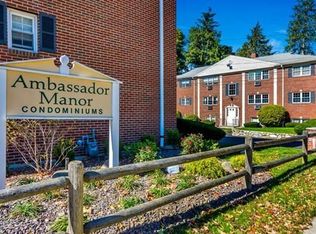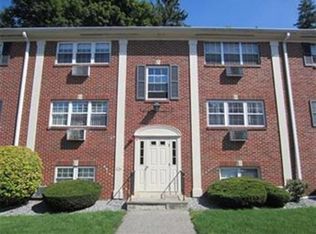Beautiful 2 Bedroom, 1 Bathroom unit. Finished with hardwood floors throughout, unique kitchen cabinets, stainless steel appliances, granite countertops and breakfast bar! The open concept kitchen and living area offer lots of natural sunlight. Modern tile bathroom featuring vanity, glass shower and great lighting. Professionally managed complex with in-ground pool, laundry room and extra storage space in basement. The unit comes with one parking space. Heat and hot water are both included in the condo fee. Horn Pond, Woburn Center and Public transportation within walking distance. Open House Thursday September 3rd from 4:30-6:30 & Saturday September 5th from 12-2.
This property is off market, which means it's not currently listed for sale or rent on Zillow. This may be different from what's available on other websites or public sources.

