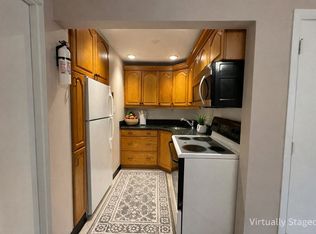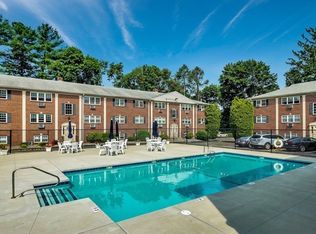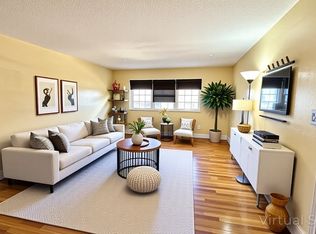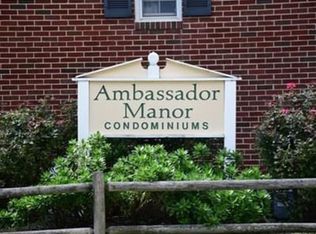Sold for $465,000
$465,000
25 Arlington Rd APT 13, Woburn, MA 01801
2beds
856sqft
Condominium
Built in 1965
-- sqft lot
$465,100 Zestimate®
$543/sqft
$2,449 Estimated rent
Home value
$465,100
$428,000 - $502,000
$2,449/mo
Zestimate® history
Loading...
Owner options
Explore your selling options
What's special
This fully renovated 2-bedroom, 1-bath condo is move-in ready! The unit was completely remodeled in 2025. The open-concept design offers a sunny living room, which flows right into the brand-new kitchen, which features quartz countertops, new modern cabinets, and new stainless-steel appliances. The bathroom was also remodeled, and offers fresh new tile, a shower/tub combo, and a stylish vanity. Gleaming refinished hardwood floors flow throughout. Additional perks include assigned parking space, guest parking, and amenities like heat, hot water, basement storage, and laundry facilities—all included in the condo fee. The well-maintained building features an outdoor pool, and is ideally located just minutes from I-93 and I-95, public transportation, Woburn Center, restaurants, the library, and Horn Pond with its extensive walking and running trails.
Zillow last checked: 8 hours ago
Listing updated: March 17, 2025 at 10:03am
Listed by:
Pirani & Wile Group 781-608-1805,
Advisors Living - Winchester 978-423-5235,
Peter Pirani 781-608-1805
Bought with:
Daniel Kessinger
Redfin Corp.
Source: MLS PIN,MLS#: 73329778
Facts & features
Interior
Bedrooms & bathrooms
- Bedrooms: 2
- Bathrooms: 1
- Full bathrooms: 1
Primary bedroom
- Features: Flooring - Hardwood
- Level: First
- Area: 156
- Dimensions: 13 x 12
Bedroom 2
- Features: Flooring - Hardwood
- Level: First
- Area: 120
- Dimensions: 12 x 10
Primary bathroom
- Features: No
Bathroom 1
- Features: Bathroom - Full, Bathroom - Tiled With Tub & Shower, Flooring - Stone/Ceramic Tile, Remodeled
- Level: First
- Area: 36
- Dimensions: 9 x 4
Dining room
- Features: Flooring - Hardwood
- Level: First
- Area: 100
- Dimensions: 10 x 10
Kitchen
- Features: Flooring - Hardwood, Kitchen Island, Recessed Lighting, Remodeled, Stainless Steel Appliances, Lighting - Pendant
- Level: First
- Area: 84
- Dimensions: 12 x 7
Living room
- Features: Flooring - Hardwood
- Level: First
- Area: 156
- Dimensions: 13 x 12
Heating
- Baseboard, Natural Gas
Cooling
- None
Appliances
- Included: Range, Dishwasher, Disposal, Microwave, Refrigerator
- Laundry: Common Area, In Building
Features
- Flooring: Wood, Hardwood
- Basement: None
- Has fireplace: No
Interior area
- Total structure area: 856
- Total interior livable area: 856 sqft
- Finished area above ground: 856
Property
Parking
- Total spaces: 1
- Parking features: Assigned
- Uncovered spaces: 1
Accessibility
- Accessibility features: No
Features
- Entry location: Unit Placement(Upper)
- Pool features: Association, In Ground
- Fencing: Security
Details
- Parcel number: M:58 B:03 L:12 U:09,911186
- Zoning: condo
Construction
Type & style
- Home type: Condo
- Property subtype: Condominium
Materials
- Brick
Condition
- Year built: 1965
Utilities & green energy
- Electric: Circuit Breakers
- Sewer: Public Sewer
- Water: Public
Community & neighborhood
Location
- Region: Woburn
HOA & financial
HOA
- HOA fee: $446 monthly
- Amenities included: Hot Water, Pool, Laundry, Storage
- Services included: Heat, Water, Sewer, Insurance, Maintenance Structure, Road Maintenance, Maintenance Grounds, Snow Removal, Trash, Reserve Funds
Price history
| Date | Event | Price |
|---|---|---|
| 3/17/2025 | Sold | $465,000$543/sqft |
Source: MLS PIN #73329778 Report a problem | ||
| 2/5/2025 | Contingent | $465,000$543/sqft |
Source: MLS PIN #73329778 Report a problem | ||
| 1/28/2025 | Listed for sale | $465,000+132.5%$543/sqft |
Source: MLS PIN #73329778 Report a problem | ||
| 7/23/2014 | Sold | $200,000-7%$234/sqft |
Source: Public Record Report a problem | ||
| 6/7/2014 | Pending sale | $215,000$251/sqft |
Source: RE/MAX Results #71675203 Report a problem | ||
Public tax history
| Year | Property taxes | Tax assessment |
|---|---|---|
| 2025 | $3,010 +13.9% | $352,500 +7.5% |
| 2024 | $2,642 -4.9% | $327,800 +2.7% |
| 2023 | $2,777 -4.2% | $319,200 +2.8% |
Find assessor info on the county website
Neighborhood: 01801
Nearby schools
GreatSchools rating
- 3/10Malcolm White Elementary SchoolGrades: K-5Distance: 1 mi
- 4/10Daniel L Joyce Middle SchoolGrades: 6-8Distance: 1.1 mi
- 6/10Woburn High SchoolGrades: 9-12Distance: 0.9 mi
Get a cash offer in 3 minutes
Find out how much your home could sell for in as little as 3 minutes with a no-obligation cash offer.
Estimated market value$465,100
Get a cash offer in 3 minutes
Find out how much your home could sell for in as little as 3 minutes with a no-obligation cash offer.
Estimated market value
$465,100



