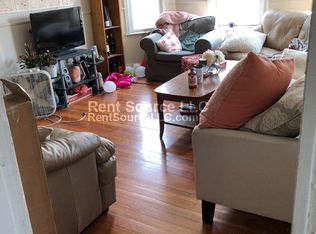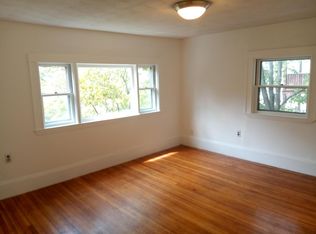Tucked away on a side street, this charming Mansard Victorian retains original details, including high ceilings and marble mantle. The wide front porch provides a peaceful perch overlooking the front yard. The first fl entry hall has a LR to the right and DR and kitchen straight ahead, with family room and office (or 4th bedroom) across from them. Upstairs are 3 bedrooms, a full bath, and home office. There is a 2nd full bath and laundry in the unfinished basement, which provides ample storage. Entertain family and friends in the backyard and converted garage, currently used as a lounge and a workshop. The long driveway accommodates several cars. This home has been lovingly cared for by one family over four generations and is ready for new owners to put their stamp on it. Recent improvements include new roof on house and garage. Located just a short walk from the Community Path, Davis Sq. Red Line station, restaurants, shops, 2 theaters, and nightlife. Also near 2 upcoming GLX stops.
This property is off market, which means it's not currently listed for sale or rent on Zillow. This may be different from what's available on other websites or public sources.

