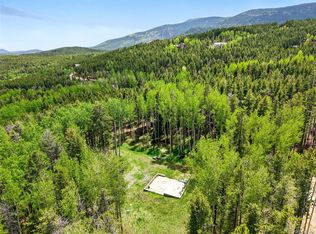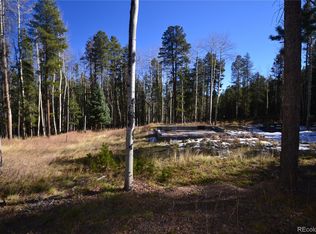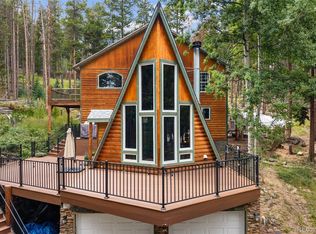Access the property through a security gate at the gravel driveway. Descend the wooden decks stairs, passing the koi pond and Japanese gardens. The front door opens to a vaulted kitchen, dining room with view of the upper loft. A hidden staircase ascends to a lodge style loft bedroom, with two built in twin beds surrounded by bookshelves, ample floor space, abundant storage and a secret reading nook. Walk past the barnwood accents and the wood burning stove. Off the dining room step down into the living area with a bay window and an adjacent solarium. Nestled behind the living area, you will find the primary bedroom with a four-piece private bath, office and storage closet. Centrally located is the third bedroom, main bath and spacious laundry room. An elevated bathtub and built in kennels were used as a grooming studio. From the deck you will see a flat meadow, on the perimeter you will find three custom buildings: a custom shed, hen house and a dog kennel. The view at night offers the sparkle of city lights. Rabbit hutches, Shop/Barn, Shed included
This property is off market, which means it's not currently listed for sale or rent on Zillow. This may be different from what's available on other websites or public sources.


