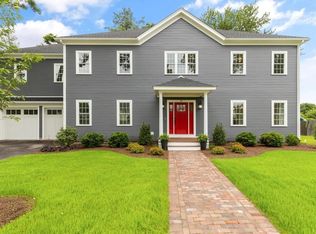Sold for $732,000
$732,000
25 Anna Rd, Woburn, MA 01801
3beds
1,736sqft
Single Family Residence
Built in 1952
0.31 Acres Lot
$740,100 Zestimate®
$422/sqft
$3,438 Estimated rent
Home value
$740,100
$681,000 - $807,000
$3,438/mo
Zestimate® history
Loading...
Owner options
Explore your selling options
What's special
Welcome to one of the most highly sought after neighborhoods on the Westside. This is the perfect home to make your memories in! This classic sun-filled expanded ranch spills over with warm hospitality as soon as you enter this inviting home w/vaulted ceilings, soaring fireplace & skylights. This home has been lovingly maintained by the same family for almost 60 years and now it's your turn! Feat hdwd flrs, a large kitchen w/bkfst bar, open to an oversized dinrm addt’n, with vaulted ceiling, 2 sets of sliders and the comfort of A/C. 3 bedrooms and a bath are down another wing of the house offering built-ins in 2 of the bedrooms. Still need more space? The lower level features two family spaces plus a 2nd fireplace and bathroom. Enjoy relaxing on the oversized deck where you look out over a large back yard with great entertainment & outdoor space for everyone! You can't beat the location for ease of convenience to Reeves School, shopping, restaurants & highway access. This won't last!
Zillow last checked: 8 hours ago
Listing updated: December 20, 2024 at 08:23am
Listed by:
Eileen Doherty 781-760-8110,
Lamacchia Realty, Inc. 339-645-9300
Bought with:
Eileen Doherty
Lamacchia Realty, Inc.
Source: MLS PIN,MLS#: 73307893
Facts & features
Interior
Bedrooms & bathrooms
- Bedrooms: 3
- Bathrooms: 2
- Full bathrooms: 2
- Main level bathrooms: 1
- Main level bedrooms: 3
Primary bedroom
- Features: Closet/Cabinets - Custom Built, Flooring - Hardwood
- Level: Main,First
- Length: 14
Bedroom 2
- Features: Closet, Flooring - Hardwood, Flooring - Wall to Wall Carpet
- Level: Main,First
- Width: 10
Bedroom 3
- Features: Closet/Cabinets - Custom Built, Flooring - Hardwood
- Level: Main,First
Primary bathroom
- Features: No
Bathroom 1
- Features: Bathroom - Full, Bathroom - With Tub & Shower, Closet/Cabinets - Custom Built
- Level: Main,First
Bathroom 2
- Features: Bathroom - 3/4, Flooring - Stone/Ceramic Tile
- Level: Basement
Dining room
- Features: Flooring - Wall to Wall Carpet, Balcony / Deck, Chair Rail, Exterior Access, Slider
- Level: First
- Area: 266
- Dimensions: 19 x 14
Family room
- Features: Flooring - Wall to Wall Carpet
- Level: Basement
- Area: 280
- Dimensions: 20 x 14
Kitchen
- Features: Window(s) - Stained Glass, Pantry, Breakfast Bar / Nook, Recessed Lighting
- Level: Main,First
- Area: 200
- Dimensions: 20 x 10
Living room
- Features: Skylight, Ceiling Fan(s), Vaulted Ceiling(s), Flooring - Wall to Wall Carpet, Window(s) - Bay/Bow/Box, Exterior Access
- Level: Main,First
- Area: 280
- Dimensions: 20 x 14
Heating
- Baseboard, Oil
Cooling
- Wall Unit(s), Dual
Appliances
- Included: Water Heater, Tankless Water Heater, Range, Dishwasher, Trash Compactor, Microwave, Refrigerator, Washer, Dryer
- Laundry: Electric Dryer Hookup, Washer Hookup, In Basement
Features
- Play Room, Internet Available - Unknown
- Flooring: Wood, Tile, Vinyl, Carpet, Hardwood, Flooring - Wall to Wall Carpet
- Doors: Storm Door(s)
- Windows: Insulated Windows, Screens
- Basement: Full,Finished,Interior Entry,Bulkhead,Sump Pump,Concrete
- Number of fireplaces: 2
- Fireplace features: Living Room
Interior area
- Total structure area: 1,736
- Total interior livable area: 1,736 sqft
Property
Parking
- Total spaces: 4
- Parking features: Paved Drive, Off Street, Paved
- Uncovered spaces: 4
Accessibility
- Accessibility features: No
Features
- Patio & porch: Deck
- Exterior features: Deck, Rain Gutters, Screens, Fenced Yard
- Fencing: Fenced/Enclosed,Fenced
Lot
- Size: 0.31 Acres
- Features: Corner Lot, Wooded
Details
- Parcel number: M:77 B:07 L:25 U:00,914900
- Zoning: R-1
Construction
Type & style
- Home type: SingleFamily
- Architectural style: Ranch
- Property subtype: Single Family Residence
Materials
- Frame
- Foundation: Concrete Perimeter
- Roof: Shingle
Condition
- Year built: 1952
Utilities & green energy
- Electric: Circuit Breakers, 100 Amp Service
- Sewer: Public Sewer
- Water: Public
- Utilities for property: for Electric Range, for Electric Oven, for Electric Dryer, Washer Hookup
Community & neighborhood
Community
- Community features: Public Transportation, Shopping, Park, Walk/Jog Trails, Golf, Medical Facility, Conservation Area, Highway Access, House of Worship, Private School, Public School
Location
- Region: Woburn
- Subdivision: West side
Other
Other facts
- Road surface type: Paved
Price history
| Date | Event | Price |
|---|---|---|
| 12/19/2024 | Sold | $732,000+4.6%$422/sqft |
Source: MLS PIN #73307893 Report a problem | ||
| 11/10/2024 | Contingent | $699,900$403/sqft |
Source: MLS PIN #73307893 Report a problem | ||
| 10/30/2024 | Listed for sale | $699,900$403/sqft |
Source: MLS PIN #73307893 Report a problem | ||
Public tax history
| Year | Property taxes | Tax assessment |
|---|---|---|
| 2025 | $5,244 +9.2% | $614,000 +3.1% |
| 2024 | $4,801 -0.4% | $595,700 +7.5% |
| 2023 | $4,822 +3.4% | $554,300 +11% |
Find assessor info on the county website
Neighborhood: 01801
Nearby schools
GreatSchools rating
- 7/10Reeves Elementary SchoolGrades: PK-5Distance: 1 mi
- 4/10Daniel L Joyce Middle SchoolGrades: 6-8Distance: 1.7 mi
- 6/10Woburn High SchoolGrades: 9-12Distance: 3.2 mi
Schools provided by the listing agent
- Elementary: Reeves
- Middle: Joyce Middle
- High: Wmhs
Source: MLS PIN. This data may not be complete. We recommend contacting the local school district to confirm school assignments for this home.
Get a cash offer in 3 minutes
Find out how much your home could sell for in as little as 3 minutes with a no-obligation cash offer.
Estimated market value$740,100
Get a cash offer in 3 minutes
Find out how much your home could sell for in as little as 3 minutes with a no-obligation cash offer.
Estimated market value
$740,100
