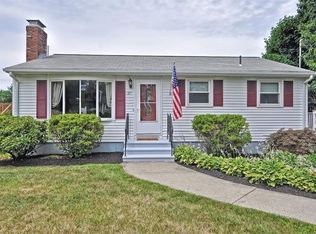Sold for $460,000
$460,000
25 Angelo St, Worcester, MA 01604
3beds
2,064sqft
Single Family Residence
Built in 2013
4,642 Square Feet Lot
$-- Zestimate®
$223/sqft
$3,171 Estimated rent
Home value
Not available
Estimated sales range
Not available
$3,171/mo
Zestimate® history
Loading...
Owner options
Explore your selling options
What's special
Open houses Canceled This Young Home has it all! Prepare to fall in love! Contemporary style single family attached home centrally located with easy access to major highways, as well a variety of local shops, restaurants, Polar Park, Hanover Theater, and Shrewsbury Street's Restaurant Row. Just Minutes to UMass Medical Center! The wonderful open floor plan features a large living room with hardwood flooring, kitchen with granite countertops, breakfast bar, stainless steel appliances, recessed lightening, and dining area. The 2nd floor has three bedrooms and a full "Hollywood style" bathroom with double vanities. You will love the large Prime Bedroom with a huge walk-in closet. Propane Gas Heat, Central Air and one car garage (under) provides year-round comfort and convenience. The Deck overlooks the level yard with slider doors to let in all the natural sunlight. The Lower level is finished with a bonus room, and storage space. Could be used as fourth "guest bedroom" or teen suite.
Zillow last checked: 8 hours ago
Listing updated: May 26, 2023 at 05:20pm
Listed by:
Maryann Schelin 508-414-7335,
RE/MAX Vision 508-842-3000
Bought with:
Landry & Co. Realty Group
RE/MAX Destiny
Source: MLS PIN,MLS#: 73096621
Facts & features
Interior
Bedrooms & bathrooms
- Bedrooms: 3
- Bathrooms: 3
- Full bathrooms: 1
- 1/2 bathrooms: 2
- Main level bathrooms: 1
Primary bedroom
- Features: Flooring - Wall to Wall Carpet
- Level: Second
Bedroom 2
- Features: Flooring - Wall to Wall Carpet
- Level: Second
Bedroom 3
- Features: Flooring - Wall to Wall Carpet
- Level: Second
Primary bathroom
- Features: Yes
Bathroom 1
- Features: Bathroom - Half, Flooring - Stone/Ceramic Tile, Countertops - Stone/Granite/Solid, Dryer Hookup - Electric, Washer Hookup
- Level: Main,First
Bathroom 2
- Features: Bathroom - Full, Bathroom - Tiled With Tub, Walk-In Closet(s), Flooring - Stone/Ceramic Tile, Countertops - Stone/Granite/Solid, Double Vanity
- Level: Second
Bathroom 3
- Features: Bathroom - Half, Flooring - Stone/Ceramic Tile
- Level: Basement
Dining room
- Features: Flooring - Hardwood
- Level: First
Kitchen
- Features: Flooring - Stone/Ceramic Tile, Countertops - Stone/Granite/Solid, Breakfast Bar / Nook, Cabinets - Upgraded, Open Floorplan, Recessed Lighting, Stainless Steel Appliances
- Level: First
Living room
- Features: Flooring - Hardwood, Recessed Lighting
- Level: First
Heating
- Forced Air, Natural Gas, Propane
Cooling
- Central Air
Appliances
- Included: Electric Water Heater, Water Heater, Range, Dishwasher, Disposal, Microwave, Refrigerator, Washer, Dryer
- Laundry: Bathroom - Half, Flooring - Stone/Ceramic Tile, Stone/Granite/Solid Countertops, First Floor
Features
- Bonus Room
- Flooring: Tile, Carpet, Hardwood, Flooring - Wall to Wall Carpet
- Windows: Insulated Windows
- Basement: Full,Finished,Interior Entry,Garage Access
- Has fireplace: No
Interior area
- Total structure area: 2,064
- Total interior livable area: 2,064 sqft
Property
Parking
- Total spaces: 4
- Parking features: Under, Paved Drive, Off Street
- Attached garage spaces: 1
- Uncovered spaces: 3
Features
- Patio & porch: Deck
- Exterior features: Deck
Lot
- Size: 4,642 sqft
Details
- Parcel number: M:38 B:014 L:02A2,4924639
- Zoning: RL-7
Construction
Type & style
- Home type: SingleFamily
- Architectural style: Contemporary
- Property subtype: Single Family Residence
- Attached to another structure: Yes
Materials
- Frame
- Foundation: Concrete Perimeter
- Roof: Shingle
Condition
- Year built: 2013
Utilities & green energy
- Electric: Circuit Breakers
- Sewer: Public Sewer
- Water: Public
Community & neighborhood
Community
- Community features: Public Transportation, Shopping, Medical Facility, Highway Access, T-Station
Location
- Region: Worcester
Price history
| Date | Event | Price |
|---|---|---|
| 5/26/2023 | Sold | $460,000+5.7%$223/sqft |
Source: MLS PIN #73096621 Report a problem | ||
| 4/15/2023 | Contingent | $435,000$211/sqft |
Source: MLS PIN #73096621 Report a problem | ||
| 4/10/2023 | Listed for sale | $435,000+81.3%$211/sqft |
Source: MLS PIN #73096621 Report a problem | ||
| 1/20/2017 | Sold | $240,000+0%$116/sqft |
Source: EXIT Realty solds #-665220596349555882 Report a problem | ||
| 11/21/2016 | Pending sale | $239,900$116/sqft |
Source: Exit Realty Partners #72094589 Report a problem | ||
Public tax history
| Year | Property taxes | Tax assessment |
|---|---|---|
| 2019 | $6,147 -4.8% | $341,500 |
| 2018 | $6,458 -1.6% | $341,500 |
| 2017 | $6,564 -6.7% | $341,500 |
Find assessor info on the county website
Neighborhood: 01604
Nearby schools
GreatSchools rating
- 6/10Roosevelt SchoolGrades: PK-6Distance: 0.7 mi
- 3/10Worcester East Middle SchoolGrades: 7-8Distance: 1.2 mi
- 1/10North High SchoolGrades: 9-12Distance: 0.7 mi
Get pre-qualified for a loan
At Zillow Home Loans, we can pre-qualify you in as little as 5 minutes with no impact to your credit score.An equal housing lender. NMLS #10287.
