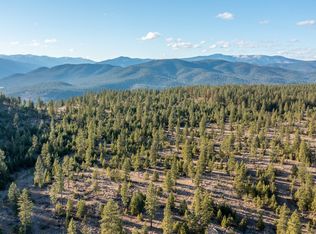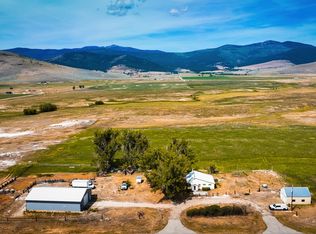Closed
Price Unknown
25 Andrews Rd, Hot Springs, MT 59845
3beds
1,715sqft
Single Family Residence
Built in 1995
2.86 Acres Lot
$566,600 Zestimate®
$--/sqft
$1,670 Estimated rent
Home value
$566,600
Estimated sales range
Not available
$1,670/mo
Zestimate® history
Loading...
Owner options
Explore your selling options
What's special
A beautiful home erected in 1995 with an open floor plan, this 3-bedroom, 2 full bath Ranchette has everything one desires to enjoy country living and be within proximity to more developed communities. The 1715 sq ft living area boasts new Anderson windows with custom coverings, exterior doors, electric forced air furnace and water heater. The kitchen has been updated with new appliances, flooring and includes a pantry. The dining area has a large sliding door to access a deck where you can enjoy the sunset over Baldy Mountain. The upstairs master bathroom features a walk-in tiled shower. An attached, insulated, 925 sq ft garage has alternate wood heating and is mostly finished with sheetrock, light fixtures, water hookups, and has new insulated garage doors. Connected to the garage is a newer stamped patio with a hot tub and pergola. The property has 2 fenced garden areas, an insulated and wired storage shed with 3 bay carport, as well as multiple farm style outbuildings… The house sits on 2.86 acres, with 2 full acres of fenced pasture. The property has 2 corrals and outbuildings that include a 1140 sq ft barn that is large enough to keep livestock out of the weather and store feed or other equipment. Other buildings include a fully powered 8’x10’ greenhouse and 16’X8’ chicken coop with attached covered and open fenced chicken yards. The previously mentioned storage shed, or tack room, is a finished 225 sq ft space with an attached 3 car carport.
Surrounding the main house is an established yard with mature shade and fruit trees and two large garden areas with 2830 sq ft of deer proof fenced area. Additionally, the side yard is fenced to keep your precious fur babies close to home. There is a cozy fire pit area just off the stamped concrete patio that is equipped with a Bullfrog 6 person hot tub and recently installed overhead pergola.
The purchaser of this property will enjoy countless hours sitting on the large covered front porch with a cup of coffee enjoying the sounds of the many varieties of songbirds. One can relax in the spacious hot tub and watch the sunrise over the majestic Mission Mountains. This unique property also offers close up views of a large variety of winged and 4 legged wildlife that meander through the estate, such as deer, elk, eagle, hawk, owls, sandhill cranes, partridge and pheasant.
A perfect place to partake in country life with 360-degree views of the Mission, Coeur d'Alene, Salish and Cabinet mountains. Being just 3 miles away from the quaint little town of Hot Springs, a hub of culture and community, one can enjoy all amenities and world renowned natural mineral hot springs and unique dining experiences. For the outdoor enthusiasts, you will be just minutes away from hiking, biking, fishing, kayaking, paddle boarding and camping adventure opportunities. The home is just 30 minutes to beautiful Flathead Lake, and 2 hours to Glacier National Park. This property is optimally located between the transportation hubs of Kalispell and Missoula.
The property additionally includes alternate power and water connections that went to an existing modular home that has been removed.
The seller is related to the listing agent.
Zillow last checked: 8 hours ago
Listing updated: July 01, 2025 at 02:16pm
Listed by:
Sam Wall 406-515-9369,
Keller Williams Western MT
Bought with:
Jennifer Peacock, RRE-RBS-LIC-14398
RE/MAX All Stars
Source: MRMLS,MLS#: 30043733
Facts & features
Interior
Bedrooms & bathrooms
- Bedrooms: 3
- Bathrooms: 2
- Full bathrooms: 2
Heating
- Electric, Forced Air, Wood Stove
Appliances
- Included: Dryer, Dishwasher, Microwave, Range, Refrigerator, Water Softener, Washer
- Laundry: Washer Hookup
Features
- Basement: Crawl Space
- Has fireplace: No
Interior area
- Total interior livable area: 1,715 sqft
- Finished area below ground: 0
Property
Parking
- Total spaces: 4
- Parking features: Additional Parking, Garage, Garage Door Opener, Heated Garage, RV Access/Parking
- Attached garage spaces: 2
- Carport spaces: 2
- Covered spaces: 4
Features
- Patio & porch: Front Porch, Patio
- Exterior features: Awning(s), Garden, Hot Tub/Spa, Rain Gutters, Storage
- Has spa: Yes
- Spa features: Hot Tub
- Fencing: Back Yard,Cross Fenced,Perimeter
- Has view: Yes
- View description: Meadow, Mountain(s)
Lot
- Size: 2.86 Acres
- Features: Back Yard, Front Yard, Garden, Meadow, Pasture, Views, Level
- Topography: Level
Details
- Additional structures: Barn(s), Corral(s), Greenhouse, Poultry Coop, Pergola, Shed(s)
- Parcel number: 35322326101010000
- Special conditions: Standard
- Other equipment: Satellite Dish
- Horses can be raised: Yes
- Horse amenities: Tack Room
Construction
Type & style
- Home type: SingleFamily
- Architectural style: Ranch
- Property subtype: Single Family Residence
Materials
- Wood Siding, Wood Frame
- Foundation: Poured
Condition
- Updated/Remodeled
- New construction: No
- Year built: 1995
Utilities & green energy
- Sewer: Private Sewer, Septic Tank
- Water: Well
- Utilities for property: Cable Available, Electricity Available, Electricity Connected, High Speed Internet Available, Phone Available
Community & neighborhood
Security
- Security features: Smoke Detector(s)
Location
- Region: Hot Springs
Other
Other facts
- Listing agreement: Exclusive Right To Sell
- Listing terms: Cash,Conventional,FHA,VA Loan
- Road surface type: Gravel
Price history
| Date | Event | Price |
|---|---|---|
| 6/27/2025 | Sold | -- |
Source: | ||
| 3/18/2025 | Listed for sale | $549,000-8.3%$320/sqft |
Source: | ||
| 12/2/2024 | Listing removed | $599,000$349/sqft |
Source: | ||
| 8/13/2024 | Price change | $599,000-6.3%$349/sqft |
Source: | ||
| 7/23/2024 | Price change | $639,000-3.9%$373/sqft |
Source: | ||
Public tax history
| Year | Property taxes | Tax assessment |
|---|---|---|
| 2024 | $1,920 +1.3% | $237,122 +1.3% |
| 2023 | $1,895 +2% | $234,077 +20.7% |
| 2022 | $1,857 | $194,002 |
Find assessor info on the county website
Neighborhood: 59845
Nearby schools
GreatSchools rating
- 9/10Hot Springs SchoolGrades: PK-6Distance: 2.9 mi
- NAHot Springs 7-8Grades: 7-8Distance: 2.9 mi
- 1/10Hot Springs High SchoolGrades: 9-12Distance: 2.9 mi

