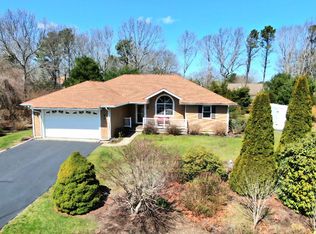Sold for $630,000
$630,000
25 Andrew Road, Sagamore Beach, MA 02562
3beds
1,584sqft
Single Family Residence
Built in 1999
0.47 Acres Lot
$637,900 Zestimate®
$398/sqft
$3,358 Estimated rent
Home value
$637,900
$580,000 - $702,000
$3,358/mo
Zestimate® history
Loading...
Owner options
Explore your selling options
What's special
Home-sweet-home! That's how you'll fee upon entering this gem in Sagamore Beach. Easy living with everything on the first floor. A nice sized primary suite private from the other 2 bedrooms down the hall. The 2 car garage enters into the mud room with laundry, ironing board & easy access to the kitchen. Open layout between the kitchen, dining & living rooms. Natural gas heating & cooking. Boiler has just been serviced. A whole house Generac generator & sump pump just in case you need them. Central vacuum for easy cleaning. The huge basement with work bench, a half bath, lots of custom storage spaces and walk-out/up outside access. The landscape is fabulous: a level lot with 2 driveways, a garden area, mature plantings, leaf guard gutters, outside plugs, a filet table for your catch on the Canal! All underground wiring too! Move right into this clean, comfy home, then enjoy the Canal, beaches, playground, tennis courts. Need to commute for work/play? The park & ride is convenient too!
Zillow last checked: 8 hours ago
Listing updated: April 30, 2025 at 12:23pm
Listed by:
Sharon Lucido 508-294-5630,
Lucido Real Estate, LLC
Bought with:
Member Non
cci.unknownoffice
Source: CCIMLS,MLS#: 22501547
Facts & features
Interior
Bedrooms & bathrooms
- Bedrooms: 3
- Bathrooms: 3
- Full bathrooms: 2
- 1/2 bathrooms: 1
- Main level bathrooms: 2
Primary bedroom
- Description: Flooring: Carpet
- Features: Closet, Ceiling Fan(s)
- Level: First
Bedroom 2
- Description: Flooring: Carpet
- Features: Bedroom 2, Ceiling Fan(s), Closet
- Level: First
Bedroom 3
- Description: Flooring: Carpet
- Features: Bedroom 3, Ceiling Fan(s), Closet
- Level: First
Primary bathroom
- Features: Private Full Bath
Dining room
- Description: Flooring: Tile
- Features: Dining Room
- Level: First
Kitchen
- Description: Flooring: Tile
- Features: Kitchen, Kitchen Island
- Level: First
Living room
- Description: Flooring: Tile
- Features: Recessed Lighting, Living Room, Ceiling Fan(s), Closet
- Level: First
Heating
- Hot Water
Cooling
- None
Appliances
- Included: Washer, Wall/Oven Cook Top, Refrigerator, Microwave, Dishwasher, Gas Water Heater
- Laundry: Laundry Room, First Floor
Features
- Recessed Lighting, Mud Room, Linen Closet
- Flooring: Tile, Carpet
- Basement: Interior Entry,Full
- Has fireplace: No
Interior area
- Total structure area: 1,584
- Total interior livable area: 1,584 sqft
Property
Parking
- Total spaces: 4
- Parking features: Garage - Attached, Open
- Attached garage spaces: 2
- Has uncovered spaces: Yes
Features
- Stories: 1
- Exterior features: Private Yard, Garden
Lot
- Size: 0.47 Acres
- Features: Bike Path, Public Tennis, Conservation Area, Cleared, Level, Cul-De-Sac
Details
- Foundation area: 1836
- Parcel number: 6.01640
- Zoning: 1
- Special conditions: None
Construction
Type & style
- Home type: SingleFamily
- Property subtype: Single Family Residence
Materials
- Shingle Siding
- Foundation: Poured
- Roof: Asphalt
Condition
- Actual
- New construction: No
- Year built: 1999
Utilities & green energy
- Sewer: Septic Tank
Community & neighborhood
Community
- Community features: Playground, Snow Removal, Rubbish Removal, Road Maintenance, Conservation Area
Location
- Region: Sagamore Beach
Other
Other facts
- Listing terms: Cash
- Road surface type: Paved
Price history
| Date | Event | Price |
|---|---|---|
| 4/30/2025 | Sold | $630,000+3.3%$398/sqft |
Source: | ||
| 4/14/2025 | Pending sale | $610,000$385/sqft |
Source: | ||
| 4/10/2025 | Listed for sale | $610,000$385/sqft |
Source: | ||
Public tax history
Tax history is unavailable.
Neighborhood: Sagamore Beach
Nearby schools
GreatSchools rating
- NABournedale Elementary SchoolGrades: PK-2Distance: 2.8 mi
- 6/10Bourne Middle SchoolGrades: 6-8Distance: 4.3 mi
- 4/10Bourne High SchoolGrades: 9-12Distance: 4.2 mi
Schools provided by the listing agent
- District: Bourne
Source: CCIMLS. This data may not be complete. We recommend contacting the local school district to confirm school assignments for this home.
Get a cash offer in 3 minutes
Find out how much your home could sell for in as little as 3 minutes with a no-obligation cash offer.
Estimated market value$637,900
Get a cash offer in 3 minutes
Find out how much your home could sell for in as little as 3 minutes with a no-obligation cash offer.
Estimated market value
$637,900
