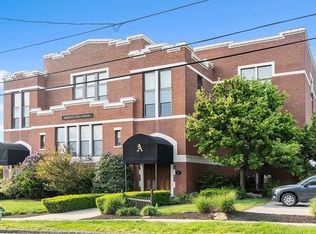Update! All offers, highest and best are due by Friday, February 7th at 5 pm. Welcome home to this charming Andover St. school house conversion first floor condo. Front to back floor plan, 2 bedroom, 1 bath, crown molding, wainscoting, beautiful harwood flooring, exposed brick and high cathedral ceilings. Stackable washer/dryer in the unit and individual secure storage unit in lower lever/basement. Spacious bedrooms with gorgeous natural light from floor to ceiling windows, walk in closet and balcony off one bedroom. Highway access to 190, 290, 12 and 10 minutes to the Mass. Pike. A must see--won't last long! Please sign documents attached when submitting an offer.
This property is off market, which means it's not currently listed for sale or rent on Zillow. This may be different from what's available on other websites or public sources.
