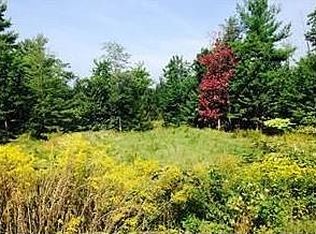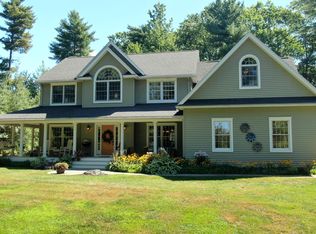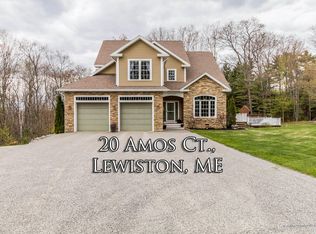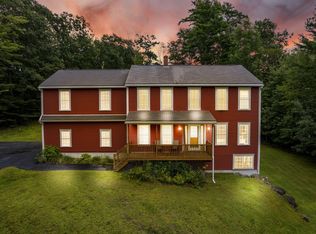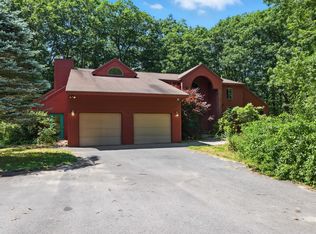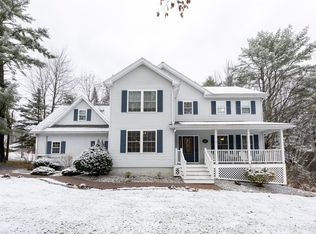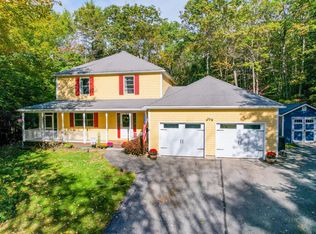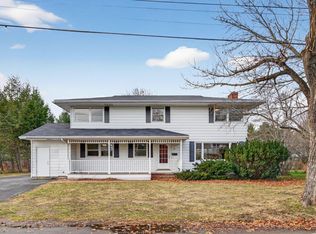Plenty of Space for Work, Family, and Fun
Set on a quiet street with trees all around, this 4-bedroom home gives you the best of both worlds—peaceful living with town conveniences just minutes away.
The big kitchen is the heart of the home, built for everyday life and gatherings. With quartz countertops, quality cabinets, and a large island that seats six, it's ready for family dinners, holidays, or game-day spreads.
On the first floor, there's room for everyone: a dining room, office, game room, and a bright sunroom with a woodstove—perfect for relaxing after work or on snowy nights.
Upstairs, the main bedroom has its own bath and a huge walk-in closet with space for a home gym, nursery, or extra storage. Over the 3-car garage, you'll find a bonus suite with a bedroom, half bath, and lounge/office—great for guests, in-laws, or a private workspace.
Step out back and enjoy direct access to 450 acres of Thorncrag Bird Sanctuary, with trails for hiking, skiing, and exploring year-round.
This home is in the Geiger School District and close to Lewiston/Auburn's hospitals, colleges, restaurants, breweries, and shops. The Maine Turnpike and nearby lakes make commuting and weekend trips easy.
If your family needs room to spread out, space to work from home, and outdoor adventure right in the backyard, this home checks all the boxes.
Active
Price cut: $900 (10/20)
$659,000
25 Amos Court, Lewiston, ME 04240
4beds
4,002sqft
Est.:
Single Family Residence
Built in 2006
1.2 Acres Lot
$-- Zestimate®
$165/sqft
$75/mo HOA
What's special
Quartz countertopsQuality cabinetsBig kitchenHuge walk-in closetGame roomDining roomQuiet street
- 160 days |
- 914 |
- 49 |
Zillow last checked: 8 hours ago
Listing updated: November 27, 2025 at 12:06am
Listed by:
Maine Real Estate Experts YvonneSellsMaine@gmail.com
Source: Maine Listings,MLS#: 1630749
Tour with a local agent
Facts & features
Interior
Bedrooms & bathrooms
- Bedrooms: 4
- Bathrooms: 4
- Full bathrooms: 2
- 1/2 bathrooms: 2
Primary bedroom
- Features: Full Bath, Walk-In Closet(s)
- Level: Second
Bedroom 2
- Level: Second
Bedroom 3
- Level: Second
Bedroom 4
- Level: Second
Bedroom 5
- Features: Above Garage
- Level: Second
Bonus room
- Features: Above Garage
- Level: Second
Dining room
- Features: Formal
- Level: First
Kitchen
- Features: Eat-in Kitchen, Kitchen Island
- Level: First
Living room
- Level: First
Office
- Level: First
Other
- Features: Rec Room
- Level: First
Sunroom
- Features: Four-Season, Cathedral Ceiling(s), Heat Stove
- Level: First
Heating
- Hot Water, Zoned, Radiant
Cooling
- None
Features
- Storage, Walk-In Closet(s), Primary Bedroom w/Bath
- Flooring: Tile, Wood
- Basement: Interior Entry
- Has fireplace: No
Interior area
- Total structure area: 4,002
- Total interior livable area: 4,002 sqft
- Finished area above ground: 4,002
- Finished area below ground: 0
Video & virtual tour
Property
Parking
- Total spaces: 3
- Parking features: Garage - Attached
- Attached garage spaces: 3
Features
- Patio & porch: Porch
- Has view: Yes
- View description: Mountain(s)
Lot
- Size: 1.2 Acres
Details
- Parcel number: LEWIM116L008
- Zoning: SR
Construction
Type & style
- Home type: SingleFamily
- Architectural style: Colonial
- Property subtype: Single Family Residence
Materials
- Wood Frame, Vinyl Siding
- Roof: Shingle
Condition
- Year built: 2006
Utilities & green energy
- Electric: Circuit Breakers, Generator Hookup
- Sewer: Private Sewer
- Water: Private
Community & HOA
Community
- Subdivision: Mountain View HOA
HOA
- Has HOA: Yes
- HOA fee: $75 monthly
Location
- Region: Lewiston
Financial & listing details
- Price per square foot: $165/sqft
- Tax assessed value: $305,630
- Annual tax amount: $9,710
- Date on market: 7/17/2025
- Road surface type: Paved
Estimated market value
Not available
Estimated sales range
Not available
Not available
Price history
Price history
| Date | Event | Price |
|---|---|---|
| 10/20/2025 | Price change | $659,000-0.1%$165/sqft |
Source: | ||
| 9/13/2025 | Price change | $659,900-2.1%$165/sqft |
Source: | ||
| 8/20/2025 | Price change | $674,000-1.6%$168/sqft |
Source: | ||
| 8/6/2025 | Price change | $684,900-1.5%$171/sqft |
Source: | ||
| 7/23/2025 | Price change | $695,000-1.4%$174/sqft |
Source: | ||
Public tax history
Public tax history
| Year | Property taxes | Tax assessment |
|---|---|---|
| 2024 | $9,710 +5.9% | $305,630 |
| 2023 | $9,169 +5.3% | $305,630 |
| 2022 | $8,710 +0.8% | $305,630 |
Find assessor info on the county website
BuyAbility℠ payment
Est. payment
$3,443/mo
Principal & interest
$2555
Property taxes
$582
Other costs
$306
Climate risks
Neighborhood: 04240
Nearby schools
GreatSchools rating
- 2/10Raymond A. Geiger Elementary SchoolGrades: PK-6Distance: 0.5 mi
- 1/10Lewiston Middle SchoolGrades: 7-8Distance: 1.7 mi
- 2/10Lewiston High SchoolGrades: 9-12Distance: 2 mi
- Loading
- Loading
