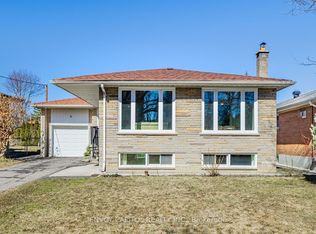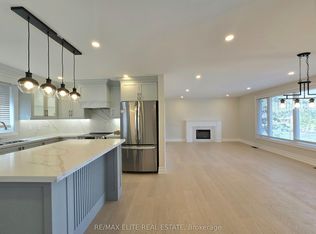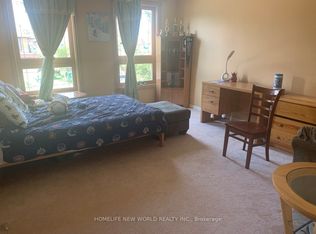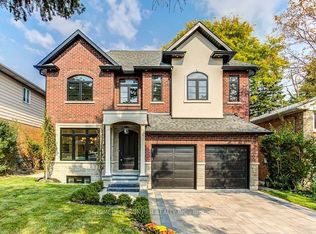Located in prestigious Bayview Village, this solid brick home sits on a spacious 56' x 135' lot across from Maureen Parkette. It features a unique 4-level design that offers privacy with a split layout, ideal for a separate office or in-law suite. There are 3/4" oak floors throughout upper levels & main level is bright and airy, with a large living room featuring a bay window, an oversized dining area with double glass doors leading to a 2-tier deck and garden retreat filled with beautiful flowers.The kitchen is well-equipped with plenty of cabinets, built-in oven and microwave, and a central island with a cooktop and breakfast bar. Bedrooms are situated on the upper level, with the primary bedroom boasting an ensuite bathroom. The ground level hosts a cozy family room with a wood-burning fireplace and access to a lush garden through large glass doors.The finished basement offers additional living space with a massive recreation room, a bedroom, laundry area, bathroom, and utility room. The home is ideally located near East Don Valley Trails/Ravine and offers easy access to amenities such as schools, churches, medical facilities, Bayview Village, Fairview Mall, Ikea and Canadian Tire. Major highways (401, 404, and DVP) and short walk to 2 subways & Go-Train provide convenient transportation options throughout Toronto.
This property is off market, which means it's not currently listed for sale or rent on Zillow. This may be different from what's available on other websites or public sources.



