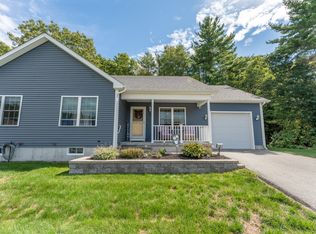This is a well-maintained 3 bed 2.5 bath colonial, situated at the end of a cul-de-sac on a 2.85 acre professionally landscaped lot with beautiful stone walls & deck overlooking your private wooded backyard. Large living room features a bay window & propane fireplace. Eat-in kitchen with sliders leading out to the deck, formal dining room, and bath complete the first floor. All three bedrooms are located on the second floor, which includes the primary suite with a large jacuzzi tub, and laundry conveniently located in the 2nd full bath. Recent updates include a new well pressure tank & submersible pump (7/2021), refrigerator & dishwasher 2020, and electric water heater 2018. Other great features of this home include an attached 2 car garage, farmers porch, central air, solar panels, sprinkler system, storage shed, & paver patio just outside the full walkout basement.
This property is off market, which means it's not currently listed for sale or rent on Zillow. This may be different from what's available on other websites or public sources.
