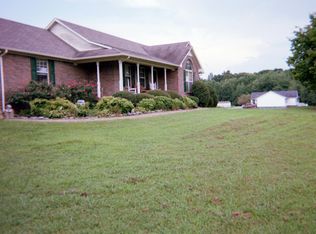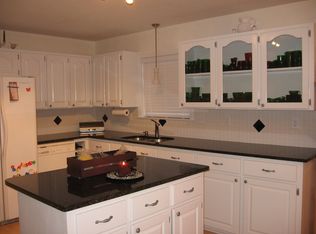Closed
$283,000
25 Aldridge Rd, Lawrenceburg, TN 38464
3beds
1,500sqft
Single Family Residence, Residential
Built in 2025
1.21 Acres Lot
$302,000 Zestimate®
$189/sqft
$2,104 Estimated rent
Home value
$302,000
Estimated sales range
Not available
$2,104/mo
Zestimate® history
Loading...
Owner options
Explore your selling options
What's special
Charming 3BR, 2BA one-level home on 1+/- acre lot in a peaceful country setting, just minutes from Hwy 64 and Hwy 43 for easy access. Features include LVP flooring throughout, an open floor plan, and a spacious master bedroom. The secondary bedrooms are also generously sized. Enjoy the outdoors on the 11x10 back deck, perfect for grilling or entertaining. A great place to call home! Address is 25 Aldridge Rd, Leoma, TN.**
Zillow last checked: 8 hours ago
Listing updated: May 14, 2025 at 05:36pm
Listing Provided by:
Lori Dawn Garner, ABR, SRES 931-212-8450,
Keller Williams Realty
Bought with:
Bryan Rochelle, 291154
Coldwell Banker Southern Realty
Source: RealTracs MLS as distributed by MLS GRID,MLS#: 2777331
Facts & features
Interior
Bedrooms & bathrooms
- Bedrooms: 3
- Bathrooms: 2
- Full bathrooms: 2
- Main level bedrooms: 3
Bedroom 1
- Features: Extra Large Closet
- Level: Extra Large Closet
- Area: 252 Square Feet
- Dimensions: 18x14
Bedroom 2
- Area: 140 Square Feet
- Dimensions: 14x10
Bedroom 3
- Area: 168 Square Feet
- Dimensions: 14x12
Kitchen
- Features: Eat-in Kitchen
- Level: Eat-in Kitchen
- Area: 260 Square Feet
- Dimensions: 26x10
Living room
- Area: 272 Square Feet
- Dimensions: 17x16
Heating
- Central, Electric
Cooling
- Central Air, Electric
Appliances
- Included: Dishwasher, Microwave, Electric Oven, Electric Range
- Laundry: Electric Dryer Hookup, Washer Hookup
Features
- Ceiling Fan(s), Primary Bedroom Main Floor
- Flooring: Other
- Basement: Crawl Space
- Has fireplace: No
Interior area
- Total structure area: 1,500
- Total interior livable area: 1,500 sqft
- Finished area above ground: 1,500
Property
Parking
- Parking features: Driveway, Gravel
- Has uncovered spaces: Yes
Features
- Levels: One
- Stories: 1
Lot
- Size: 1.21 Acres
- Features: Cleared, Level
Details
- Special conditions: Standard
Construction
Type & style
- Home type: SingleFamily
- Property subtype: Single Family Residence, Residential
Materials
- Vinyl Siding
Condition
- New construction: Yes
- Year built: 2025
Utilities & green energy
- Sewer: Septic Tank
- Water: Private
- Utilities for property: Water Available
Community & neighborhood
Location
- Region: Lawrenceburg
Price history
| Date | Event | Price |
|---|---|---|
| 5/13/2025 | Sold | $283,000+2.9%$189/sqft |
Source: | ||
| 4/3/2025 | Contingent | $274,900$183/sqft |
Source: | ||
| 3/14/2025 | Price change | $274,900-3.5%$183/sqft |
Source: | ||
| 2/27/2025 | Price change | $284,900-1.7%$190/sqft |
Source: | ||
| 1/11/2025 | Listed for sale | $289,900$193/sqft |
Source: | ||
Public tax history
Tax history is unavailable.
Neighborhood: 38464
Nearby schools
GreatSchools rating
- 7/10Lawrenceburg PublicGrades: PK-5Distance: 3 mi
- 6/10New Prospect Elementary SchoolGrades: PK-8Distance: 3.6 mi
- NALawrence Adult High SchoolGrades: 9-12Distance: 5 mi
Schools provided by the listing agent
- Elementary: Leoma Elementary
- Middle: Leoma Elementary
- High: Lawrence Co High School
Source: RealTracs MLS as distributed by MLS GRID. This data may not be complete. We recommend contacting the local school district to confirm school assignments for this home.
Get pre-qualified for a loan
At Zillow Home Loans, we can pre-qualify you in as little as 5 minutes with no impact to your credit score.An equal housing lender. NMLS #10287.

