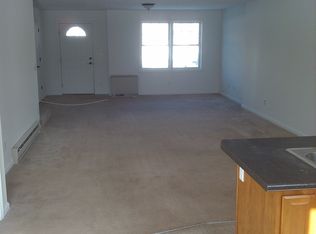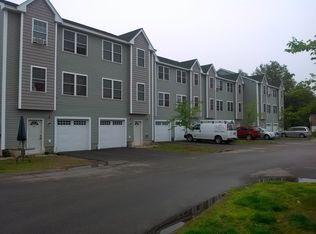Welcome to Alder Creek--one of Rochester's finest, fully complete, developments. Bright, open & airy - this move in ready home sits on a quiet cul-de-sac minutes from Frisbee Hospital & downtown Rochester. The clean lines of this kitchen come complete w/ a center island, granite countertops, breakfast bar, & new appliances. When entertaining large groups, the kitchen offers a direct view of the fireplace in 1 of 2 living rooms, while sliding French doors lead to a formal dining room so you never feel like your hidden away from the action. A HUGE master bedroom offers a full bath & a walk in closet so big, it could be considered a room itself. If you need even more space, you'll also find an unfinished room off the master closet perfect for a private office & a fully insulated 3rd flr walk-up. Wired to accept a generator & although it may still be chilly out, you'll be happy to know this home has central air for the upcoming summer months. A true gem among the competition.
This property is off market, which means it's not currently listed for sale or rent on Zillow. This may be different from what's available on other websites or public sources.


