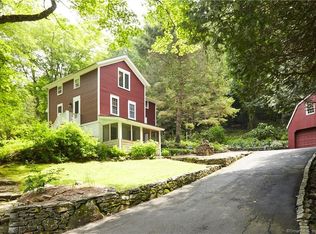Sold for $650,000 on 10/19/23
$650,000
25 Alberts Hill Road, Newtown, CT 06482
4beds
3,521sqft
Single Family Residence
Built in 1888
4.74 Acres Lot
$815,200 Zestimate®
$185/sqft
$4,818 Estimated rent
Home value
$815,200
$742,000 - $897,000
$4,818/mo
Zestimate® history
Loading...
Owner options
Explore your selling options
What's special
Welcome to 25 Alberts Hill, an exceptional property featuring a 4-bedroom, 3.5-bathroom residence with attached garage and accompanying apartment. Situated on 5 acres, surrounded by forests, this property offers privacy and tranquility. Blending classic charm with modern convenience, it's a perfect weekend retreat or upscale country lifestyle. Its strategic location near Newtown's center and Rt. 84 maintains accessibility while preserving rural serenity. Stepping inside one immediately gathers a sense of authenticity and warmth. The entrance leads to a custom kitchen, designed for culinary excellence. The living room, with a wood-burning stove and French doors, opens to a patio overlooking landscaped grounds. Mature plantings, stone walls, and a nearby brook create a serene oasis. A formal dining room is perfect for gatherings, while the rustic family room, with hardwood flooring and a fireplace, adds nostalgia. The second level boasts a 5-star quality owner's suite with exquisitely designed full bath. Three generously sized and appointed spare bedrooms share another light and bright updated full bath. A wonderful home office adds even more options. This dwelling offers even more-including a legal 700 sq/ft accessory apartment, recently updated.
Zillow last checked: 8 hours ago
Listing updated: October 19, 2023 at 12:27pm
Listed by:
Andy Sachs 203-727-8621,
Around Town Real Estate LLC 203-727-8621
Bought with:
Adam Roy, RES.0802171
BHGRE Gaetano Marra Homes
Source: Smart MLS,MLS#: 170589911
Facts & features
Interior
Bedrooms & bathrooms
- Bedrooms: 4
- Bathrooms: 4
- Full bathrooms: 3
- 1/2 bathrooms: 1
Primary bedroom
- Level: Upper
Bedroom
- Level: Upper
Bedroom
- Level: Upper
Bedroom
- Level: Upper
Dining room
- Level: Main
Family room
- Level: Main
Kitchen
- Level: Main
Living room
- Level: Main
Office
- Level: Main
Rec play room
- Level: Main
Other
- Level: Upper
Heating
- Baseboard, Zoned, Oil
Cooling
- Ceiling Fan(s), Window Unit(s)
Appliances
- Included: Oven/Range, Refrigerator, Dishwasher, Tankless Water Heater
Features
- In-Law Floorplan, Smart Thermostat
- Basement: Full,Partial
- Number of fireplaces: 1
Interior area
- Total structure area: 3,521
- Total interior livable area: 3,521 sqft
- Finished area above ground: 3,271
- Finished area below ground: 250
Property
Parking
- Total spaces: 2
- Parking features: Detached, Barn, Driveway, Private, Paved, Asphalt
- Garage spaces: 2
- Has uncovered spaces: Yes
Lot
- Size: 4.74 Acres
- Features: Secluded, Level, Few Trees, Sloped
Details
- Parcel number: 208816
- Zoning: R-2
Construction
Type & style
- Home type: SingleFamily
- Architectural style: Colonial
- Property subtype: Single Family Residence
Materials
- Wood Siding
- Foundation: Concrete Perimeter, Stone
- Roof: Asphalt
Condition
- New construction: No
- Year built: 1888
Utilities & green energy
- Sewer: Septic Tank
- Water: Well
Community & neighborhood
Community
- Community features: Basketball Court, Golf, Health Club, Lake, Library, Medical Facilities, Public Rec Facilities, Shopping/Mall
Location
- Region: Sandy Hook
Price history
| Date | Event | Price |
|---|---|---|
| 10/19/2023 | Sold | $650,000+4%$185/sqft |
Source: | ||
| 10/2/2023 | Pending sale | $625,000$178/sqft |
Source: | ||
| 8/11/2023 | Listed for sale | $625,000+3.3%$178/sqft |
Source: | ||
| 4/14/2022 | Sold | $605,000+5.2%$172/sqft |
Source: Public Record Report a problem | ||
| 2/19/2022 | Listed for sale | $574,900+28.9%$163/sqft |
Source: | ||
Public tax history
| Year | Property taxes | Tax assessment |
|---|---|---|
| 2025 | $13,645 +6.6% | $474,790 |
| 2024 | $12,805 +2.8% | $474,790 |
| 2023 | $12,458 +9.3% | $474,790 +44.5% |
Find assessor info on the county website
Neighborhood: Sandy Hook
Nearby schools
GreatSchools rating
- 7/10Hawley Elementary SchoolGrades: K-4Distance: 2 mi
- 7/10Newtown Middle SchoolGrades: 7-8Distance: 2.2 mi
- 9/10Newtown High SchoolGrades: 9-12Distance: 2.4 mi
Schools provided by the listing agent
- Elementary: Hawley
- Middle: Newtown,Reed
- High: Newtown
Source: Smart MLS. This data may not be complete. We recommend contacting the local school district to confirm school assignments for this home.

Get pre-qualified for a loan
At Zillow Home Loans, we can pre-qualify you in as little as 5 minutes with no impact to your credit score.An equal housing lender. NMLS #10287.
Sell for more on Zillow
Get a free Zillow Showcase℠ listing and you could sell for .
$815,200
2% more+ $16,304
With Zillow Showcase(estimated)
$831,504