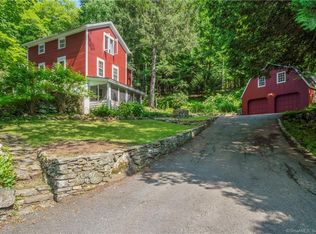Welcome to 25 Alberts Hill.... This Charming & Unique 4 BR/3.5 BTH w/garage and apartment is situated on almost 5 private acres surrounded by hundreds of acres of forest. The perfect weekend retreat or country home blending old and new just minutes to the center of Newtown and Rt. 84. Genuine, picturesque and warmth are just some of the characteristics of this amazing property. Immediately fall in love entering this home's gracious foyer open to a beautifully appointed custom kitchen. Step into the living room with wood burning stove and french doors leading to a picturesque patio overlooking the garden like grounds with mature plantings, stone walls and sounds of the nearby brook. A formal dining room and rustic family room with wide plank hardwood flooring and fireplace complete the layout. Two separate staircases lead to the second floor with 3 generous bedrooms, an office and 2 full baths. A great opportunity to add your own touches to this finely crafted home or just enjoy it as is. All this PLUS a legal 700 sq ft accessory/in-law apartment (with new flooring & paint) offers endless possibilities or income potential. Don't miss this incredible opportunity! (Main Roof-2022 Boiler-2013 Well pump & tank-2015)
This property is off market, which means it's not currently listed for sale or rent on Zillow. This may be different from what's available on other websites or public sources.

