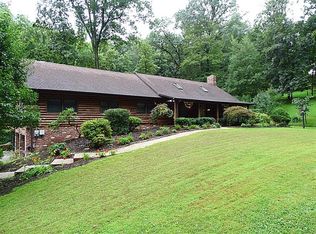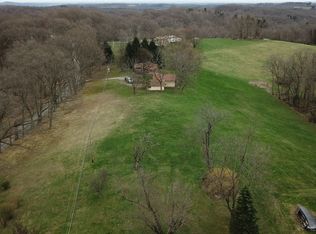Sold for $400,000
$400,000
25 Agostoni Rd, Eighty Four, PA 15330
4beds
2,326sqft
Single Family Residence
Built in 1979
5.7 Acres Lot
$460,200 Zestimate®
$172/sqft
$2,944 Estimated rent
Home value
$460,200
$433,000 - $492,000
$2,944/mo
Zestimate® history
Loading...
Owner options
Explore your selling options
What's special
This beauty in the country has so much to offer! Larger than it looks - tons of living space! 5.7 beautiful, partially treed acres! Open floor plan! Huge kitchen with double oven, electric cooktop, generous attached eating area. 3-Season Room on the main level Private Deck off the Master Bedroom! Amazing, open, lower-level family room you don't want to miss with a wood burning stove that can heat the whole house. Huge Laundry room with an attached storage room. Attached 2-car garage - conveniently located off the kitchen. Detached shop building with 2 oversized garage spaces large enough for even a full-size truck and all your outdoor toys and any equipment for maintaining the property! Privacy abounds on this Dead end street with only 7 total homes on it! Walk to Nottingham Township Park and only 5 minutes to Mingo Creek Park!
Zillow last checked: 8 hours ago
Listing updated: April 12, 2023 at 05:51am
Listed by:
Amy Vogel 724-941-9400,
Keller Williams Realty
Bought with:
Sandra Gavala
RE/MAX SELECT REALTY
Source: WPMLS,MLS#: 1582006 Originating MLS: West Penn Multi-List
Originating MLS: West Penn Multi-List
Facts & features
Interior
Bedrooms & bathrooms
- Bedrooms: 4
- Bathrooms: 2
- Full bathrooms: 2
Primary bedroom
- Level: Upper
- Dimensions: 12x17
Bedroom 2
- Level: Upper
- Dimensions: 10x13
Bedroom 3
- Level: Upper
- Dimensions: 11x13
Bedroom 4
- Level: Upper
- Dimensions: 11x14
Bonus room
- Level: Main
- Dimensions: 13x15
Dining room
- Level: Main
- Dimensions: 11x14
Entry foyer
- Level: Main
- Dimensions: 6x14
Family room
- Level: Lower
- Dimensions: 25x32
Kitchen
- Level: Main
- Dimensions: 14x31
Laundry
- Level: Lower
- Dimensions: 14x21
Living room
- Level: Main
- Dimensions: 14x16
Heating
- Electric, Heat Pump
Cooling
- Electric
Appliances
- Included: Some Electric Appliances, Cooktop, Dishwasher, Refrigerator
Features
- Kitchen Island
- Flooring: Ceramic Tile, Vinyl, Carpet
- Windows: Multi Pane, Screens
- Basement: Partially Finished,Walk-Out Access
- Number of fireplaces: 2
- Fireplace features: Wood Burning
Interior area
- Total structure area: 2,326
- Total interior livable area: 2,326 sqft
Property
Parking
- Total spaces: 4
- Parking features: Attached, Garage, Garage Door Opener
- Has attached garage: Yes
Features
- Levels: Multi/Split
- Stories: 2
- Pool features: None
Lot
- Size: 5.70 Acres
- Dimensions: 5.7
Details
- Parcel number: 5300080200001000
Construction
Type & style
- Home type: SingleFamily
- Architectural style: Contemporary,Multi-Level
- Property subtype: Single Family Residence
Materials
- Frame
- Roof: Composition
Condition
- Resale
- Year built: 1979
Utilities & green energy
- Sewer: Septic Tank
- Water: Public
Community & neighborhood
Location
- Region: Eighty Four
Price history
| Date | Event | Price |
|---|---|---|
| 4/10/2023 | Sold | $400,000-23.8%$172/sqft |
Source: | ||
| 3/2/2023 | Contingent | $525,000$226/sqft |
Source: | ||
| 2/11/2023 | Price change | $525,000-4.5%$226/sqft |
Source: | ||
| 12/9/2022 | Price change | $550,000-4.3%$236/sqft |
Source: | ||
| 10/27/2022 | Listed for sale | $575,000-4.2%$247/sqft |
Source: | ||
Public tax history
| Year | Property taxes | Tax assessment |
|---|---|---|
| 2025 | $5,696 +5.2% | $283,400 |
| 2024 | $5,413 +17.3% | $283,400 +17.3% |
| 2023 | $4,613 +4.9% | $241,500 |
Find assessor info on the county website
Neighborhood: 15330
Nearby schools
GreatSchools rating
- 6/10Ringgold Middle SchoolGrades: 5-8Distance: 3.9 mi
- 5/10Ringgold Senior High SchoolGrades: 9-12Distance: 4 mi
- 6/10Ringgold El School NorthGrades: K-4Distance: 4.3 mi
Schools provided by the listing agent
- District: Ringgold
Source: WPMLS. This data may not be complete. We recommend contacting the local school district to confirm school assignments for this home.
Get pre-qualified for a loan
At Zillow Home Loans, we can pre-qualify you in as little as 5 minutes with no impact to your credit score.An equal housing lender. NMLS #10287.

