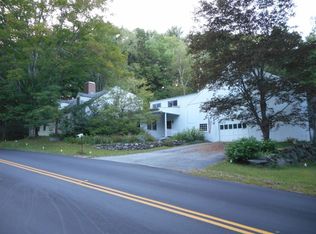Closed
Listed by:
Diane Jousset,
BHG Masiello Concord 603-228-0151
Bought with: Cowan and Zellers
$550,000
25 Abbott Road, Canterbury, NH 03224
3beds
2,366sqft
Single Family Residence
Built in 1997
6.09 Acres Lot
$619,000 Zestimate®
$232/sqft
$3,189 Estimated rent
Home value
$619,000
$588,000 - $650,000
$3,189/mo
Zestimate® history
Loading...
Owner options
Explore your selling options
What's special
Quiet country living on 6+ acres in Canterbury convenient to the town center and trails. This custom cape style home features wide pine flooring throughout with a main level bedroom and two full baths. Open concept kitchen features a gas range, granite counters and access to the three season room. The dining area opens to a large living room with a gas fireplace. Two very large bedrooms occupy the second floor and offer eave storage. A second full bath and laundry area complete this floor. Plenty of room to romp in the walk-out finished basement with ample closet space including cedar closets, and office or hobby space. A detached barn/garage has three separate spaces for gardening, vehicle storage and stall/fenced areas for animals as well an upper level for storage or workshop space! There's even a play/bunk house, an opportunity for all sorts of additional fun space! Assisted showings Thursday and Friday, 3-6 pm.
Zillow last checked: 8 hours ago
Listing updated: June 23, 2023 at 01:44pm
Listed by:
Diane Jousset,
BHG Masiello Concord 603-228-0151
Bought with:
Rolf H Gesen
Cowan and Zellers
Source: PrimeMLS,MLS#: 4949161
Facts & features
Interior
Bedrooms & bathrooms
- Bedrooms: 3
- Bathrooms: 2
- Full bathrooms: 2
Heating
- Oil, Hot Water
Cooling
- None
Appliances
- Included: Dishwasher, Dryer, Gas Range, Refrigerator, Washer, Water Heater off Boiler, Exhaust Fan
- Laundry: 2nd Floor Laundry
Features
- Cedar Closet(s), Dining Area, Kitchen/Dining
- Flooring: Softwood
- Windows: Skylight(s)
- Basement: Partially Finished,Storage Space,Walkout,Walk-Out Access
- Number of fireplaces: 1
- Fireplace features: Gas, 1 Fireplace
Interior area
- Total structure area: 2,574
- Total interior livable area: 2,366 sqft
- Finished area above ground: 1,638
- Finished area below ground: 728
Property
Parking
- Total spaces: 5
- Parking features: Paved, Auto Open, Storage Above, Driveway, Garage, Off Site, Parking Spaces 5, Barn, Detached
- Garage spaces: 1
- Has uncovered spaces: Yes
Accessibility
- Accessibility features: 1st Floor Bedroom, 1st Floor Full Bathroom, Hard Surface Flooring, Kitchen w/5 Ft. Diameter
Features
- Levels: 1.75
- Stories: 1
- Patio & porch: Enclosed Porch, Screened Porch
- Exterior features: Shed
- Fencing: Dog Fence,Full
Lot
- Size: 6.09 Acres
- Features: Level, Open Lot, Wooded, Rural
Details
- Additional structures: Barn(s), Outbuilding
- Parcel number: CNBYM00240B009000L000000
- Zoning description: RE
Construction
Type & style
- Home type: SingleFamily
- Architectural style: Cape
- Property subtype: Single Family Residence
Materials
- Wood Frame, Vinyl Exterior
- Foundation: Concrete
- Roof: Asphalt Shingle
Condition
- New construction: No
- Year built: 1997
Utilities & green energy
- Electric: 200+ Amp Service, Circuit Breakers, Generator Ready
- Sewer: Leach Field, Private Sewer, Septic Tank
- Utilities for property: Phone, Cable, Propane
Community & neighborhood
Location
- Region: Canterbury
Other
Other facts
- Road surface type: Dirt
Price history
| Date | Event | Price |
|---|---|---|
| 6/23/2023 | Sold | $550,000+14.8%$232/sqft |
Source: | ||
| 4/24/2023 | Contingent | $479,000$202/sqft |
Source: | ||
| 4/18/2023 | Listed for sale | $479,000+84.9%$202/sqft |
Source: | ||
| 8/5/2013 | Sold | $259,000-0.3%$109/sqft |
Source: Public Record Report a problem | ||
| 6/12/2013 | Price change | $259,900+0.3%$110/sqft |
Source: Better Homes and Gardens-The Masiello Group #4244376 Report a problem | ||
Public tax history
| Year | Property taxes | Tax assessment |
|---|---|---|
| 2024 | $8,047 +8% | $354,800 |
| 2023 | $7,451 +1% | $354,800 |
| 2022 | $7,380 +2.1% | $354,800 +35.5% |
Find assessor info on the county website
Neighborhood: 03224
Nearby schools
GreatSchools rating
- 5/10Canterbury Elementary SchoolGrades: K-5Distance: 1.3 mi
- 8/10Belmont Middle SchoolGrades: 5-8Distance: 7.1 mi
- 3/10Belmont High SchoolGrades: 9-12Distance: 7.8 mi
Schools provided by the listing agent
- Elementary: Canterbury Elementary School
- Middle: Belmont Middle School
- High: Belmont High School
- District: Canterbury School District
Source: PrimeMLS. This data may not be complete. We recommend contacting the local school district to confirm school assignments for this home.
Get pre-qualified for a loan
At Zillow Home Loans, we can pre-qualify you in as little as 5 minutes with no impact to your credit score.An equal housing lender. NMLS #10287.
