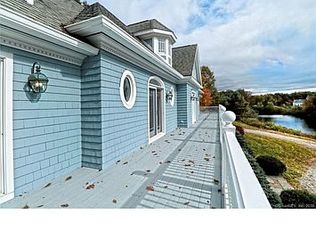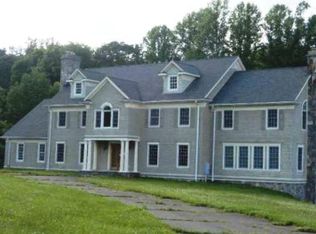When reality exceeds design expectations, all paths lead to 25 Abbey Road in bucolic upper Easton. This extraordinary home is nestled into the picturesque cul de sac neighborhood of Abbey Road Estates. Custom built in 2002, this 6 bed rm(5 on 2nd flr, 1 on 3rd flr), 5 full & 2 half bath colonial home offers 5848 sqft of luxurious living space, featuring exceptional attention to detail. Exquisite inlaid hardwood flrs, +9' ceilings, intricate custom trim work, elaborate crown moldings & recessed lighting throughout are just a short list of what you'll discover. Front to back entry foyer is flanked by the formal living rm w/ fireplace & formal dining rm offering an excellent flow for entertaining. Chef ready kitchen is offers w/top of the line appliances & wonderful dining area w/ french doors to bluestone patio & spectacular grounds. 1st floor study/office boasts cherry built-ins. Sun-drenched, 3 story great rm is stunning:3-story windows & floor-to-ceiling stone fireplace w french doors to patio. Spacious mud rm & powder rm complete 1st flr. Upper level master suite is serene & spacious w/ walk in closets, luxury bath. Situated on 3 acres backing up to Aspetuck hiking trails w/tranquil view of the 5 acre neighborhood pond, the location is private yet just minutes from all essential conveniences. Blue Ribbon schools & access to major routes/highways are minutes away. Ask about the pool site! French film director Jonathan Bucari has twice chosen this exceptional home for films.
This property is off market, which means it's not currently listed for sale or rent on Zillow. This may be different from what's available on other websites or public sources.


