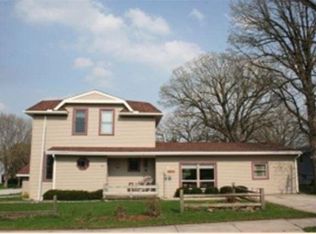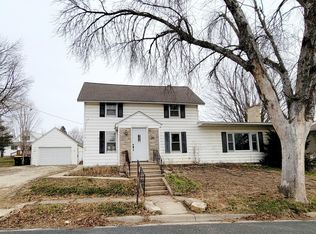Closed
$62,100
25 4th St SW, Harmony, MN 55939
1beds
648sqft
Single Family Residence
Built in 1920
4,791.6 Square Feet Lot
$61,600 Zestimate®
$96/sqft
$942 Estimated rent
Home value
$61,600
Estimated sales range
Not available
$942/mo
Zestimate® history
Loading...
Owner options
Explore your selling options
What's special
Cozy, Efficient Living in the Heart of Harmony
Looking to simplify or invest in a manageable space with big potential? This under-700 sq ft home in Harmony offers just the right blend of comfort and function. Inside, you'll find a bright living room, one bedroom, a practical storage room, and a charming three-season porch perfect for relaxing or enjoying your morning coffee. The kitchen features apartment-sized appliances, ideal for efficient everyday living.
Outside, enjoy a nicely sized yard with a deck ready for summer gatherings, plus a carport and storage shed for all your outdoor needs. Whether you're downsizing, just starting out, or looking for a weekend getaway spot, this home is a sweet and simple opportunity in a friendly small-town setting.
Zillow last checked: 8 hours ago
Listing updated: June 23, 2025 at 02:03pm
Listed by:
Kelsey Bergey 507-251-0281,
RE/MAX Select Properties
Bought with:
Kelsey Bergey
RE/MAX Select Properties
Source: NorthstarMLS as distributed by MLS GRID,MLS#: 6723091
Facts & features
Interior
Bedrooms & bathrooms
- Bedrooms: 1
- Bathrooms: 1
- 3/4 bathrooms: 1
Bedroom 1
- Level: Main
Bathroom
- Level: Main
Kitchen
- Level: Main
Living room
- Level: Main
Heating
- Forced Air
Cooling
- None
Appliances
- Included: Gas Water Heater, Range, Refrigerator
Features
- Basement: Block,Crawl Space
- Has fireplace: No
Interior area
- Total structure area: 648
- Total interior livable area: 648 sqft
- Finished area above ground: 648
- Finished area below ground: 0
Property
Parking
- Total spaces: 1
- Parking features: Carport
- Carport spaces: 1
Accessibility
- Accessibility features: None
Features
- Levels: One
- Stories: 1
- Patio & porch: Deck
Lot
- Size: 4,791 sqft
- Dimensions: 80 x 60
Details
- Additional structures: Storage Shed
- Foundation area: 648
- Parcel number: 150182010
- Zoning description: Residential-Single Family
Construction
Type & style
- Home type: SingleFamily
- Property subtype: Single Family Residence
Materials
- Vinyl Siding, Frame
- Roof: Asphalt
Condition
- Age of Property: 105
- New construction: No
- Year built: 1920
Utilities & green energy
- Electric: Circuit Breakers
- Gas: Natural Gas
- Sewer: City Sewer - In Street
- Water: City Water - In Street
Community & neighborhood
Location
- Region: Harmony
- Subdivision: B T Heggs Add
HOA & financial
HOA
- Has HOA: No
Other
Other facts
- Road surface type: Paved
Price history
| Date | Event | Price |
|---|---|---|
| 6/23/2025 | Sold | $62,100+3.5%$96/sqft |
Source: | ||
| 5/22/2025 | Pending sale | $60,000$93/sqft |
Source: | ||
| 5/20/2025 | Listed for sale | $60,000$93/sqft |
Source: | ||
Public tax history
| Year | Property taxes | Tax assessment |
|---|---|---|
| 2024 | $622 -0.3% | $44,760 +6.1% |
| 2023 | $624 +20.9% | $42,200 -41.8% |
| 2022 | $516 +11.7% | $72,500 +32.3% |
Find assessor info on the county website
Neighborhood: 55939
Nearby schools
GreatSchools rating
- 7/10Fillmore Central Elementary SchoolGrades: PK-6Distance: 9.5 mi
- 4/10Fillmore Central Senior High SchoolGrades: 7-12Distance: 0.2 mi

Get pre-qualified for a loan
At Zillow Home Loans, we can pre-qualify you in as little as 5 minutes with no impact to your credit score.An equal housing lender. NMLS #10287.

