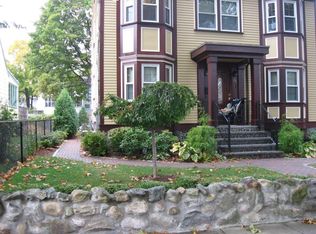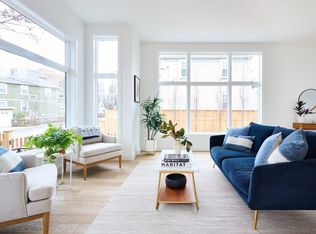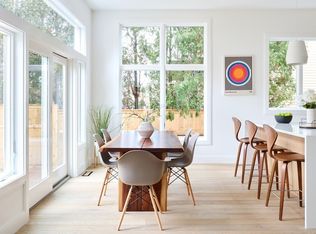Amazing Two Family in secluded quiet neighborhood of West Cambridge. Completely Re-built in 2006. Enter through a fieldstone wall that leads to garden greenery with stone paver pathways, granite stairs & beautiful black rod iron rails bring you to a luxurious three story structure wrapped in wood clapboards with mahogany trim. This lovely home consists of Two 2-level Units that boast of hardwood floors with mahogany inlays, four fireplaces - one on every level, kitchens with stainless appliances, quartz and granite countertops, four marble tiled baths - one on every level. Unit #25 has spiral staircase that leads to huge family room in lower level with mudroom and access to rear yard. Unit #27 has large Master en-suite on the third floor with private rooftop balcony. Enjoy outside entertaining on large private rear decks and access to tree shaded rear yard. Off street parking in driveway as well as easy on street parking. Close to Fresh Pond Reservation.
This property is off market, which means it's not currently listed for sale or rent on Zillow. This may be different from what's available on other websites or public sources.


