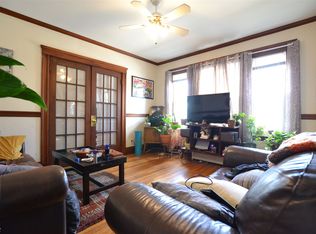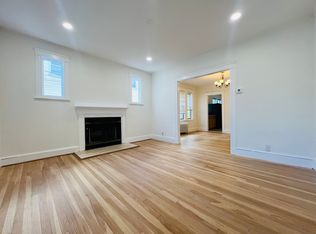Sold for $1,023,500 on 08/22/25
$1,023,500
25-27 Morrow Rd, Brighton, MA 02135
4beds
2,300sqft
2 Family - 2 Units Up/Down
Built in 1925
-- sqft lot
$-- Zestimate®
$445/sqft
$-- Estimated rent
Home value
Not available
Estimated sales range
Not available
Not available
Zestimate® history
Loading...
Owner options
Explore your selling options
What's special
Fantastic opportunity for owner occupant or investor! This well maintained and nicely updated 2 family is pleasantly tucked away on a leafy side street minutes from everything vibrant Brighton Center has to offer. Each sun filled unit offers two bedrooms plus a office/bonus room, eat in kitchen, living room with fireplace, dining room and porch. The second floor unit features central air, updated bathroom and kitchen, access to the attic and enclosed three season front porch. The first floor unit has great details, an updated kitchen and easy access to the back yard. Both units have W/D hook ups. There is a full basement with loads of storage and a beautiful level back back yard, ideal for a garden or play area. Prime location near Boston landing commuter rail, great shops, cozy cafes and amazing dining. Off street parking for three cars Don't miss this one!
Zillow last checked: 8 hours ago
Listing updated: August 25, 2025 at 02:15pm
Listed by:
Krongel & Paul 617-962-7544,
Hammond Residential Real Estate 617-731-4644,
Krongel & Paul 617-962-7544
Bought with:
January Checkovich
Peter Gee Associates
Source: MLS PIN,MLS#: 73396480
Facts & features
Interior
Bedrooms & bathrooms
- Bedrooms: 4
- Bathrooms: 2
- Full bathrooms: 2
Heating
- Natural Gas, Baseboard
Cooling
- Window Unit(s), Central Air
Features
- Walk-Up Attic, Storage, Bathroom With Tub & Shower, Living Room, Dining Room, Kitchen
- Flooring: Carpet, Hardwood, Wood
- Windows: Screens
- Basement: Full,Interior Entry,Concrete,Unfinished
- Number of fireplaces: 2
- Fireplace features: Wood Burning
Interior area
- Total structure area: 2,300
- Total interior livable area: 2,300 sqft
- Finished area above ground: 2,300
- Finished area below ground: 0
Property
Parking
- Total spaces: 3
- Parking features: Paved Drive, Off Street
- Uncovered spaces: 3
Features
- Patio & porch: Porch, Enclosed
- Exterior features: Rain Gutters, Garden
Lot
- Size: 4,014 sqft
- Features: Level
Details
- Parcel number: 1214633
- Zoning: R2
Construction
Type & style
- Home type: MultiFamily
- Property subtype: 2 Family - 2 Units Up/Down
Materials
- Frame
- Foundation: Concrete Perimeter
Condition
- Year built: 1925
Utilities & green energy
- Sewer: Public Sewer
- Water: Public
Community & neighborhood
Community
- Community features: Public Transportation, Shopping, Park, Bike Path, Highway Access, House of Worship, Marina, Public School, T-Station, University
Location
- Region: Brighton
HOA & financial
Other financial information
- Total actual rent: 0
Price history
| Date | Event | Price |
|---|---|---|
| 8/22/2025 | Sold | $1,023,500-11%$445/sqft |
Source: MLS PIN #73396480 Report a problem | ||
| 6/25/2025 | Listed for sale | $1,150,000$500/sqft |
Source: MLS PIN #73396480 Report a problem | ||
Public tax history
Tax history is unavailable.
Neighborhood: Brighton
Nearby schools
GreatSchools rating
- 6/10Winship Elementary SchoolGrades: PK-6Distance: 0.5 mi
- 2/10Brighton High SchoolGrades: 7-12Distance: 0.4 mi
- 2/10Lyon High SchoolGrades: 9-12Distance: 0.6 mi

Get pre-qualified for a loan
At Zillow Home Loans, we can pre-qualify you in as little as 5 minutes with no impact to your credit score.An equal housing lender. NMLS #10287.

