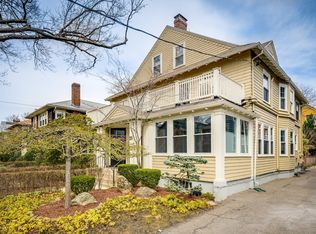Sold for $2,900,000
$2,900,000
25-27 Grozier Rd, Cambridge, MA 02138
7beds
3,873sqft
2 Family - 2 Units Up/Down
Built in 1925
-- sqft lot
$-- Zestimate®
$749/sqft
$3,685 Estimated rent
Home value
Not available
Estimated sales range
Not available
$3,685/mo
Zestimate® history
Loading...
Owner options
Explore your selling options
What's special
Opportunity knocks at 25-27 Grozier Road in the heart of Huron Village. A classic Cambridge two-family with a two-car garage and a large backyard, the house has a unique layout and flow. Each unit has a nice separation between the public spaces at the front of the house and the bedrooms at the back. The living rooms are oversized and have glorious sunrooms and tons of double-paned windows throughout the house to bring in the light. The upper duplex has been expanded and now has 5 bedrooms, two full bathrooms, and in-unit laundry. Its large primary bedroom feels like a tree house with a vaulted ceiling and private deck. The house has newer heating systems, air conditioning throughout, newer windows, and a B-dry perimeter drain in the basement. The chance to enjoy the flexibility of a multi-family property and have a lot of space to fill is rare. Come and take a look to see how it could work for you!
Zillow last checked: 8 hours ago
Listing updated: May 24, 2024 at 04:17am
Listed by:
The May Group 617-429-3188,
Gibson Sotheby's International Realty 617-945-9161
Bought with:
Maggie Dee + Charles Cherney Team
Compass
Source: MLS PIN,MLS#: 73222494
Facts & features
Interior
Bedrooms & bathrooms
- Bedrooms: 7
- Bathrooms: 3
- Full bathrooms: 3
Heating
- Steam, Forced Air, Ductless
Cooling
- Central Air, Ductless
Features
- Pantry, Bathroom With Tub & Shower, Cathedral/Vaulted Ceilings, Walk-In Closet(s), Slider, Living Room, Dining Room, Kitchen, Sunroom, Laundry Room
- Flooring: Wood, Tile
- Windows: Insulated Windows
- Basement: Full,Interior Entry,Sump Pump,Concrete,Unfinished
- Number of fireplaces: 2
- Fireplace features: Wood Burning
Interior area
- Total structure area: 3,873
- Total interior livable area: 3,873 sqft
Property
Parking
- Total spaces: 5
- Parking features: Off Street, Paved
- Garage spaces: 2
- Uncovered spaces: 3
Features
- Patio & porch: Deck
- Exterior features: Balcony/Deck, Garden
- Fencing: Fenced
Lot
- Size: 6,100 sqft
- Features: Level
Details
- Zoning: Res
Construction
Type & style
- Home type: MultiFamily
- Property subtype: 2 Family - 2 Units Up/Down
Materials
- Frame
- Foundation: Block
- Roof: Shingle
Condition
- Year built: 1925
Utilities & green energy
- Electric: Circuit Breakers
- Sewer: Public Sewer
- Water: Public
- Utilities for property: for Gas Range, for Electric Range
Community & neighborhood
Security
- Security features: Security System
Community
- Community features: Public Transportation, Shopping, Park, Walk/Jog Trails, Golf, Medical Facility, Bike Path, Highway Access, Public School, University
Location
- Region: Cambridge
HOA & financial
Other financial information
- Total actual rent: 0
Price history
| Date | Event | Price |
|---|---|---|
| 5/23/2024 | Sold | $2,900,000+4.3%$749/sqft |
Source: MLS PIN #73222494 Report a problem | ||
| 4/16/2024 | Contingent | $2,780,000$718/sqft |
Source: MLS PIN #73222494 Report a problem | ||
| 4/10/2024 | Listed for sale | $2,780,000$718/sqft |
Source: MLS PIN #73222494 Report a problem | ||
Public tax history
Tax history is unavailable.
Neighborhood: West Cambridge
Nearby schools
GreatSchools rating
- 8/10Haggerty SchoolGrades: PK-5Distance: 0.6 mi
- 8/10Rindge Avenue Upper SchoolGrades: 6-8Distance: 1.2 mi
- 8/10Cambridge Rindge and Latin SchoolGrades: 9-12Distance: 1.5 mi
