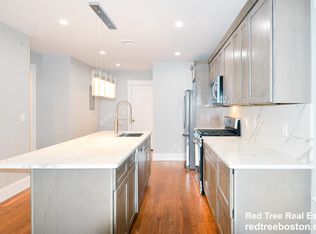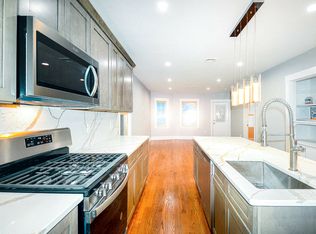A must see!!! Well maintained two family in Roslindale Square, featuring hardwood floors , newer windows, off street parking and a finished basement with two bedrooms and a full bathroom. Perfect in-law potential!! Seller is motivated. Bring your offers! Open house canceled.
This property is off market, which means it's not currently listed for sale or rent on Zillow. This may be different from what's available on other websites or public sources.

