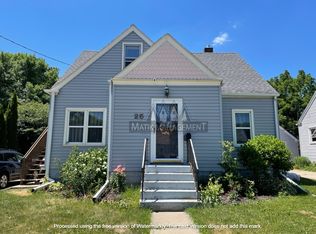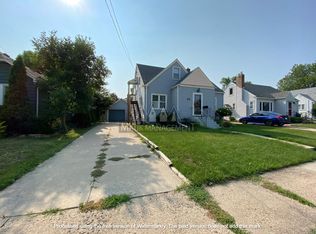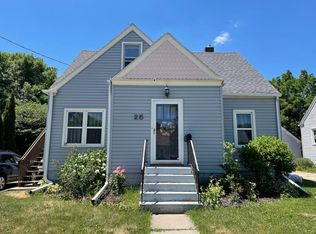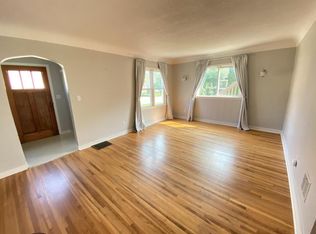Charming one bedroom apartment for rent in quiet downtown neighborhood close to Mayo Clinic Available immediately: Charming 1 bedroom 1 bath upstairs apartment in a safe, quiet neighborhood very close to downtown and Mayo Clinic. The house is a renovated art deco cottage on a quiet, family-oriented street. The apartment has been recently updated and professionally cleaned including polished hardwood floors and steam cleaned carpet in the bedroom. New double-paned windows have been installed in the apartment perfect for keeping warm in the winter. The bathroom has been updated with new flooring, shelving, vanity and mirror. Full-sized kitchen with new countertop and generous storage. Large living room with vaulted ceilings, gorgeous hardwood floors and two storage cubbies for boxes and totes. The bedroom is carpeted and has two closets. Rent: $850 First and last months rent + security deposit Please no smoking or pets. Perfect for quiet, non-smoking professional who is looking for a cozy, well located apartment. Walking distance to downtown (in the summer) and 2 blocks from the city bus lines. It is also a 5 minute drive to one of the Mayo Clinic bus lots.
This property is off market, which means it's not currently listed for sale or rent on Zillow. This may be different from what's available on other websites or public sources.



