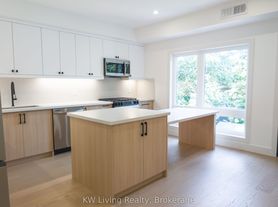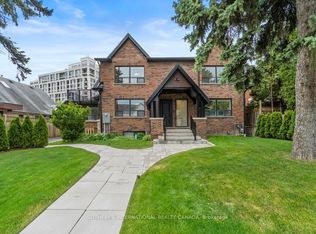Bright and spacious upper level two bedroom suite with oversized living/dining area and balcony, located on a quiet and friendly street centrally located to High Park, Bloor West Village and The Junction! Beautifully renovated in 2023, this lovely airy apartment includes newer appliances (stove, fridge, ensuite washer & dryer, and high efficiency ductless A/C w/heat pump) all installed in 2023. This suite was also painted from top to bottom during the renovation with new hardwood floors and light fixtures installed, together with the bathroom vanity. Warm wood architectural details give a wonderful homey feel. Walkout to the sizable deck for enjoying your morning tea while taking in the fabulous treed surroundings. Two closets, including a generous walk-in off the living area, provide for extra storage. Separate entrance to this quiet and private building. Located on a low traffic street close to Runnymede subway station. Easy street parking available with a permit from the City of Toronto. Water included; hydro separately metered and paid for by tenant. No pets due to serious allergies.
IDX information is provided exclusively for consumers' personal, non-commercial use, that it may not be used for any purpose other than to identify prospective properties consumers may be interested in purchasing, and that data is deemed reliable but is not guaranteed accurate by the MLS .
Apartment for rent
C$2,700/mo
24A Woodside Ave UNIT 3, Toronto, ON M6P 1L7
2beds
Price may not include required fees and charges.
Multifamily
Available now
No pets
Wall unit
Ensuite laundry
None parking
Electric, baseboard
What's special
Newer appliancesNew hardwood floorsLight fixturesSizable deckTreed surroundings
- 46 days
- on Zillow |
- -- |
- -- |
Travel times
Renting now? Get $1,000 closer to owning
Unlock a $400 renter bonus, plus up to a $600 savings match when you open a Foyer+ account.
Offers by Foyer; terms for both apply. Details on landing page.
Facts & features
Interior
Bedrooms & bathrooms
- Bedrooms: 2
- Bathrooms: 1
- Full bathrooms: 1
Heating
- Electric, Baseboard
Cooling
- Wall Unit
Appliances
- Laundry: Ensuite
Video & virtual tour
Property
Parking
- Parking features: Contact manager
- Details: Contact manager
Features
- Stories: 3
- Exterior features: Contact manager
Construction
Type & style
- Home type: MultiFamily
- Property subtype: MultiFamily
Materials
- Roof: Slate
Utilities & green energy
- Utilities for property: Water
Building
Management
- Pets allowed: No
Community & HOA
Location
- Region: Toronto
Financial & listing details
- Lease term: Contact For Details
Price history
Price history is unavailable.

