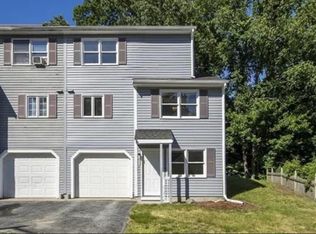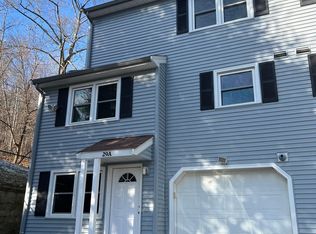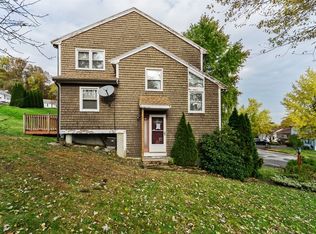Fall in Love at Woodland Hills ! Beautiful & Bright 1/2 Duplex Style Townhome in completely Move-In condition! Updated systems! No Fees ! Freshly painted with new wall to wall carpeting and HW's This spacious home features an Open Floor plan, skylights, cabinet filled Kitchen, Living/Dining Rm and sliders to 20 x 12 Deck , Laundry /Utility Room, w/ double sink and extra clean dry storage. Convenient Commuter Location with easy access to Highways, Shopping, and Schools. You will be proud to make this house your new home! Easy to show. Just Text and Go! OH Sunday 12-1:30
This property is off market, which means it's not currently listed for sale or rent on Zillow. This may be different from what's available on other websites or public sources.


