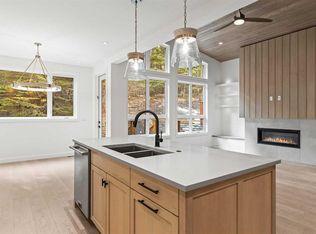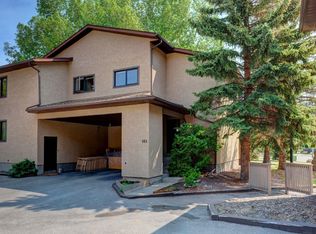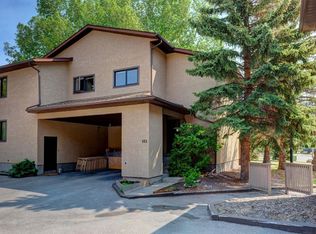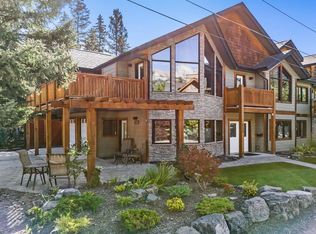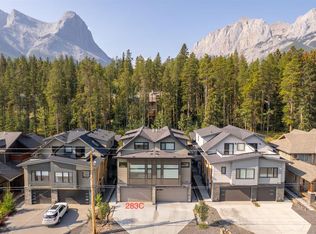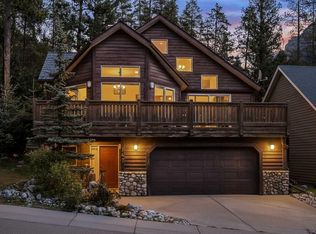249A NW Three Sisters Dr, Canmore, AB T1W 2M7
What's special
- 43 days |
- 26 |
- 1 |
Zillow last checked: 8 hours ago
Listing updated: November 22, 2025 at 04:15pm
Alex Kocian-Affleck, Associate,
Re/Max Alpine Realty,
Lori Mitchell, Associate,
Re/Max Alpine Realty
Facts & features
Interior
Bedrooms & bathrooms
- Bedrooms: 4
- Bathrooms: 4
- Full bathrooms: 3
- 1/2 bathrooms: 1
Other
- Level: Main
- Dimensions: 11`6" x 19`4"
Bedroom
- Level: Lower
- Dimensions: 10`10" x 14`11"
Bedroom
- Level: Upper
- Dimensions: 10`11" x 12`1"
Bedroom
- Level: Upper
- Dimensions: 12`6" x 12`10"
Other
- Level: Main
- Dimensions: 0`0" x 0`0"
Other
- Level: Lower
- Dimensions: 0`0" x 0`0"
Other
- Level: Upper
- Dimensions: 0`0" x 0`0"
Other
- Level: Main
- Dimensions: 0`0" x 0`0"
Other
- Level: Upper
- Dimensions: 11`1" x 13`8"
Other
- Level: Main
- Dimensions: 13`0" x 11`10"
Other
- Level: Main
- Dimensions: 7`11" x 14`4"
Other
- Level: Main
- Dimensions: 19`7" x 8`4"
Other
- Level: Lower
- Dimensions: 13`2" x 9`3"
Dining room
- Level: Main
- Dimensions: 10`10" x 10`2"
Game room
- Level: Lower
- Dimensions: 12`7" x 19`11"
Kitchen
- Level: Main
- Dimensions: 11`1" x 14`10"
Laundry
- Level: Main
- Dimensions: 6`7" x 7`4"
Living room
- Level: Main
- Dimensions: 14`11" x 17`1"
Walk in closet
- Level: Main
- Dimensions: 12`6" x 8`5"
Heating
- High Efficiency, Radiant Floor, Forced Air, Natural Gas
Cooling
- Rough-In
Appliances
- Included: Dishwasher, Dryer, Garburator, Gas Range, Microwave, Range Hood, Refrigerator, Tankless Water Heater, Washer, Washer/Dryer
- Laundry: Main Level
Features
- Built-in Features, Ceiling Fan(s), Central Vacuum, Closet Organizers, Double Vanity, High Ceilings, Kitchen Island, Natural Woodwork, No Animal Home, No Smoking Home, Open Floorplan, Quartz Counters, Soaking Tub, Storage, Vaulted Ceiling(s), Walk-In Closet(s)
- Flooring: Carpet, Ceramic Tile
- Basement: Full
- Number of fireplaces: 1
- Fireplace features: Gas, Living Room
- Common walls with other units/homes: 1 Common Wall
Interior area
- Total interior livable area: 2,801 sqft
- Finished area above ground: 1,865
Video & virtual tour
Property
Parking
- Total spaces: 4
- Parking features: Double Garage Attached
- Attached garage spaces: 2
Features
- Levels: Three Or More,3 (or more) Storey
- Stories: 1
- Patio & porch: Deck, Rooftop Patio
- Exterior features: BBQ gas line
- Fencing: None
- Has view: Yes
- Frontage length: 10.97M 36`0"
Lot
- Size: 3,484.8 Square Feet
- Features: Backs on to Park/Green Space, Low Maintenance Landscape, No Neighbours Behind, Street Lighting, Views
Details
- Parcel number: 103132173
- Zoning: R2
Construction
Type & style
- Home type: MultiFamily
- Attached to another structure: Yes
Materials
- Concrete, Stucco, Wood Frame
- Foundation: Concrete Perimeter
- Roof: Asphalt Shingle
Condition
- New construction: Yes
- Year built: 2025
Details
- Builder name: Distinctive Homes Inc.
Community & HOA
Community
- Features: Sidewalks, Street Lights
- Subdivision: Hospital Hill
HOA
- Has HOA: No
Location
- Region: Canmore
Financial & listing details
- Price per square foot: C$815/sqft
- Date on market: 11/2/2025
- Inclusions: N/A
(403) 561-9269
By pressing Contact Agent, you agree that the real estate professional identified above may call/text you about your search, which may involve use of automated means and pre-recorded/artificial voices. You don't need to consent as a condition of buying any property, goods, or services. Message/data rates may apply. You also agree to our Terms of Use. Zillow does not endorse any real estate professionals. We may share information about your recent and future site activity with your agent to help them understand what you're looking for in a home.
Price history
Price history
Price history is unavailable.
Public tax history
Public tax history
Tax history is unavailable.Climate risks
Neighborhood: T1W
Nearby schools
GreatSchools rating
No schools nearby
We couldn't find any schools near this home.
- Loading
