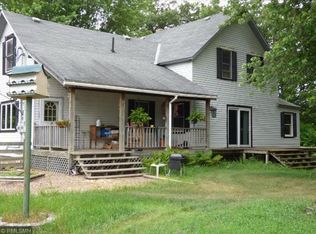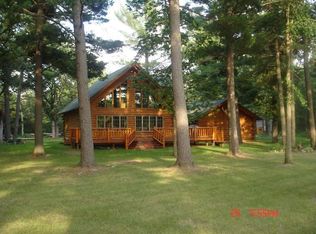Closed
$365,000
24997 145th Ave, Fort Ripley, MN 56449
3beds
2,646sqft
Single Family Residence
Built in 1987
5.5 Acres Lot
$365,800 Zestimate®
$138/sqft
$1,931 Estimated rent
Home value
$365,800
Estimated sales range
Not available
$1,931/mo
Zestimate® history
Loading...
Owner options
Explore your selling options
What's special
Don't miss this three-bedroom, two-bath Mississippi River home nicely situated on 5.5 wooded acres with 330 feet of river frontage and a creek running through the property. This gorgeous log home features an open floor plan, an impressive two-story living room and kitchen, stainless steel appliances, a large riverside deck, a fully finished walkout basement with a screened-in porch, new ceramic tile, and an attached garage with connected heated/insulated workshop. This is located close to many lakes, a nearby golf course, and state park. Set up a showing today.
Zillow last checked: 8 hours ago
Listing updated: September 09, 2025 at 08:50am
Listed by:
Chad Schwendeman 218-831-4663,
eXp Realty
Bought with:
Molly Nelson
Exit Realty Hometown Advantage
Source: NorthstarMLS as distributed by MLS GRID,MLS#: 6715210
Facts & features
Interior
Bedrooms & bathrooms
- Bedrooms: 3
- Bathrooms: 2
- Full bathrooms: 1
- 3/4 bathrooms: 1
Bedroom 1
- Level: Main
- Area: 168 Square Feet
- Dimensions: 12x14
Bedroom 2
- Level: Upper
- Area: 360 Square Feet
- Dimensions: 15x24
Bedroom 3
- Level: Lower
- Area: 192 Square Feet
- Dimensions: 16x12
Bathroom
- Level: Main
- Area: 72 Square Feet
- Dimensions: 12x6
Bathroom
- Level: Lower
- Area: 77 Square Feet
- Dimensions: 11x7
Den
- Level: Lower
- Area: 192 Square Feet
- Dimensions: 16x12
Family room
- Level: Lower
- Area: 475 Square Feet
- Dimensions: 25x19
Foyer
- Level: Main
- Area: 112 Square Feet
- Dimensions: 7x16
Kitchen
- Level: Main
- Area: 216 Square Feet
- Dimensions: 12x18
Living room
- Level: Main
- Area: 216 Square Feet
- Dimensions: 12x18
Loft
- Level: Upper
- Area: 288 Square Feet
- Dimensions: 18x16
Other
- Level: Upper
- Area: 72 Square Feet
- Dimensions: 9x8
Porch
- Level: Main
- Area: 144 Square Feet
- Dimensions: 9x16
Porch
- Level: Lower
- Area: 275 Square Feet
- Dimensions: 25x11
Heating
- Ductless Mini-Split, Radiator(s)
Cooling
- Ductless Mini-Split
Appliances
- Included: Dishwasher, Dryer, Electric Water Heater, Freezer, Microwave, Range, Refrigerator, Stainless Steel Appliance(s), Washer
Features
- Central Vacuum
- Basement: Egress Window(s),Finished,Full,Walk-Out Access
Interior area
- Total structure area: 2,646
- Total interior livable area: 2,646 sqft
- Finished area above ground: 1,896
- Finished area below ground: 750
Property
Parking
- Total spaces: 2
- Parking features: Attached, Gravel, Heated Garage, Insulated Garage, Storage
- Attached garage spaces: 2
- Details: Garage Dimensions (25x20), Garage Door Height (7), Garage Door Width (16)
Accessibility
- Accessibility features: None
Features
- Levels: Two
- Stories: 2
- Patio & porch: Deck, Front Porch, Rear Porch
- Pool features: None
- Fencing: None
- Has view: Yes
- View description: River
- Has water view: Yes
- Water view: River
- Waterfront features: Dock, River Front, River View, Waterfront Elevation(15-26), Waterfront Num(S9990558)
- Body of water: Mississippi River
- Frontage length: Water Frontage: 330
Lot
- Size: 5.50 Acres
- Dimensions: 863 x 329 x 660 x 390
- Features: Many Trees
Details
- Additional structures: Storage Shed
- Foundation area: 750
- Parcel number: 270394000
- Zoning description: Residential-Single Family
Construction
Type & style
- Home type: SingleFamily
- Property subtype: Single Family Residence
Materials
- Log
- Foundation: Wood
- Roof: Age Over 8 Years
Condition
- Age of Property: 38
- New construction: No
- Year built: 1987
Utilities & green energy
- Electric: Circuit Breakers
- Gas: Electric
- Sewer: Private Sewer, Tank with Drainage Field
- Water: Drilled, Private, Well
Community & neighborhood
Location
- Region: Fort Ripley
HOA & financial
HOA
- Has HOA: No
Price history
| Date | Event | Price |
|---|---|---|
| 9/5/2025 | Sold | $365,000-8.7%$138/sqft |
Source: | ||
| 8/2/2025 | Pending sale | $399,900$151/sqft |
Source: | ||
| 7/28/2025 | Listing removed | $399,900$151/sqft |
Source: | ||
| 7/15/2025 | Price change | $399,900-2.4%$151/sqft |
Source: | ||
| 6/10/2025 | Price change | $409,900-2.4%$155/sqft |
Source: | ||
Public tax history
| Year | Property taxes | Tax assessment |
|---|---|---|
| 2024 | $2,594 -15.7% | $405,500 +26.6% |
| 2023 | $3,076 +10.3% | $320,200 -6% |
| 2022 | $2,788 +0.1% | $340,600 +18.4% |
Find assessor info on the county website
Neighborhood: 56449
Nearby schools
GreatSchools rating
- 8/10Lincoln Elementary SchoolGrades: PK-5Distance: 10.3 mi
- 4/10Community Middle SchoolGrades: 6-8Distance: 10.2 mi
- 6/10Little Falls Senior High SchoolGrades: 9-12Distance: 10.5 mi
Get pre-qualified for a loan
At Zillow Home Loans, we can pre-qualify you in as little as 5 minutes with no impact to your credit score.An equal housing lender. NMLS #10287.

