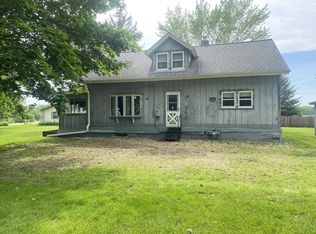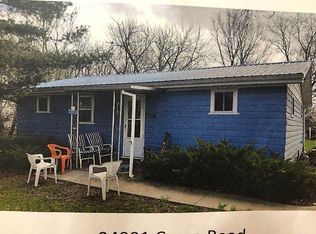Closed
$282,000
24990 Como Rd, Sterling, IL 61081
5beds
1,988sqft
Single Family Residence
Built in 2002
0.69 Acres Lot
$315,300 Zestimate®
$142/sqft
$2,144 Estimated rent
Home value
$315,300
$300,000 - $331,000
$2,144/mo
Zestimate® history
Loading...
Owner options
Explore your selling options
What's special
Gorgeous Ranch home with a fenced yard on the edge of town! 4-5 Bedrooms, 3 Full Baths, Full finished basement, 3 car attached garage! You will love the vaulted ceilings in the oversized living room. The gourmet kitchen has been updated with new appliances and countertops! New paint and flooring throughout! Master Bedroom suite features a remodeled bath with tile shower and walk in closet! The hall bath has also been updated as well. Enjoy the 4 season room with a gas fireplace overlooking the back patio! The basement features a full bath, 2 possible bedrooms, family room, rec room and a stair access to the garage! The backyard features a covered patio, fire pit with seating, a storage shed with a deck, and a Koi pond! New well pump, tank, and water softener! Roof 2016, water heater and AC 2015 !
Zillow last checked: 8 hours ago
Listing updated: June 15, 2023 at 09:59am
Listing courtesy of:
David DeVries 815-441-1446,
Xtreme Realty,
Tracy DeVries 815-564-8732,
Xtreme Realty
Bought with:
Brittany Tait
Brummel Properties, Inc.
Source: MRED as distributed by MLS GRID,MLS#: 11769154
Facts & features
Interior
Bedrooms & bathrooms
- Bedrooms: 5
- Bathrooms: 3
- Full bathrooms: 3
Primary bedroom
- Features: Flooring (Carpet), Bathroom (Full)
- Level: Main
- Area: 195 Square Feet
- Dimensions: 15X13
Bedroom 2
- Features: Flooring (Carpet)
- Level: Main
- Area: 110 Square Feet
- Dimensions: 11X10
Bedroom 3
- Features: Flooring (Carpet)
- Level: Main
- Area: 100 Square Feet
- Dimensions: 10X10
Bedroom 4
- Level: Basement
- Area: 192 Square Feet
- Dimensions: 16X12
Bedroom 5
- Level: Basement
- Area: 99 Square Feet
- Dimensions: 11X9
Dining room
- Features: Flooring (Vinyl)
- Level: Main
- Area: 108 Square Feet
- Dimensions: 12X9
Family room
- Level: Basement
- Area: 442 Square Feet
- Dimensions: 34X13
Other
- Level: Main
- Area: 221 Square Feet
- Dimensions: 17X13
Kitchen
- Features: Flooring (Vinyl)
- Level: Main
- Area: 221 Square Feet
- Dimensions: 17X13
Living room
- Features: Flooring (Carpet)
- Level: Main
- Area: 260 Square Feet
- Dimensions: 20X13
Recreation room
- Level: Basement
- Area: 288 Square Feet
- Dimensions: 24X12
Heating
- Natural Gas, Forced Air
Cooling
- Central Air
Features
- Cathedral Ceiling(s), 1st Floor Bedroom
- Flooring: Laminate
- Windows: Skylight(s)
- Basement: Finished,Full
- Number of fireplaces: 1
- Fireplace features: Gas Log, Family Room
Interior area
- Total structure area: 0
- Total interior livable area: 1,988 sqft
Property
Parking
- Total spaces: 3
- Parking features: Asphalt, Garage Door Opener, Garage, On Site, Garage Owned, Attached
- Attached garage spaces: 3
- Has uncovered spaces: Yes
Accessibility
- Accessibility features: No Disability Access
Features
- Stories: 1
Lot
- Size: 0.69 Acres
- Dimensions: 152.2 X 199.32 X 120 X 262.13
Details
- Parcel number: 10361510030000
- Special conditions: None
Construction
Type & style
- Home type: SingleFamily
- Property subtype: Single Family Residence
Materials
- Vinyl Siding
Condition
- New construction: No
- Year built: 2002
Utilities & green energy
- Electric: Circuit Breakers, 200+ Amp Service
- Sewer: Septic Tank
- Water: Well
Community & neighborhood
Location
- Region: Sterling
Other
Other facts
- Listing terms: Conventional
- Ownership: Fee Simple
Price history
| Date | Event | Price |
|---|---|---|
| 6/2/2023 | Sold | $282,000+8.5%$142/sqft |
Source: | ||
| 4/27/2023 | Listed for sale | $259,900+38.2%$131/sqft |
Source: | ||
| 10/10/2019 | Sold | $188,000+1.7%$95/sqft |
Source: | ||
| 10/10/2019 | Listed for sale | $184,900$93/sqft |
Source: Re/Max Sauk Valley #10504802 Report a problem | ||
| 9/6/2019 | Pending sale | $184,900$93/sqft |
Source: Re/Max Sauk Valley #10504802 Report a problem | ||
Public tax history
| Year | Property taxes | Tax assessment |
|---|---|---|
| 2024 | $4,948 +8.2% | $78,856 +7.4% |
| 2023 | $4,573 +8.4% | $73,436 +9.5% |
| 2022 | $4,218 +6.1% | $67,040 +7% |
Find assessor info on the county website
Neighborhood: 61081
Nearby schools
GreatSchools rating
- NAJefferson Elementary SchoolGrades: PK-2Distance: 4.9 mi
- 4/10Challand Middle SchoolGrades: 6-8Distance: 4.8 mi
- 4/10Sterling High SchoolGrades: 9-12Distance: 4.5 mi
Schools provided by the listing agent
- District: 5
Source: MRED as distributed by MLS GRID. This data may not be complete. We recommend contacting the local school district to confirm school assignments for this home.
Get pre-qualified for a loan
At Zillow Home Loans, we can pre-qualify you in as little as 5 minutes with no impact to your credit score.An equal housing lender. NMLS #10287.

