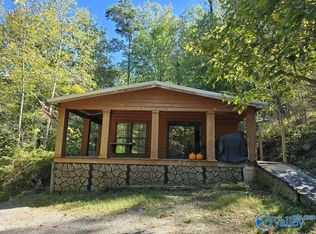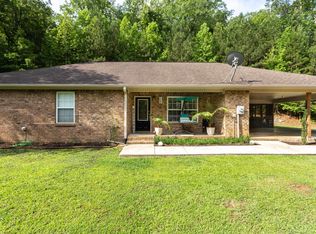Sold for $1,400,000 on 01/08/25
$1,400,000
2499 Waldrop Rd, Ashville, AL 35953
5beds
7,879sqft
Single Family Residence
Built in 2015
3.15 Acres Lot
$1,429,400 Zestimate®
$178/sqft
$4,490 Estimated rent
Home value
$1,429,400
$1.09M - $1.87M
$4,490/mo
Zestimate® history
Loading...
Owner options
Explore your selling options
What's special
Stunning example of luxury living on Neely Henry Lake! Spanning an impressive 7,800+ sq ft, this sprawling estate maximizes 180-degree views from Shoal Creek to the Coosa River main channel. 3+/- acre lot with over 340 feet of lake frontage offering year round deep water. 2 bay main & 2 bay bsmt level garages, 4 gorgeous fireplaces, generator serving main floor and much of terrace level, 4 HVAC systems, central vac, 3 water heaters, 2nd level apartment, 2 slip boat lift/house, and beautiful landscaping w/lake fed irrigation. Spectacular views from every main level room. Gourmet kitchen is a chef's delight and the heart of the home with Viking appliances and expertly crafted cabinetry. 2nd kitchen w/ wet bar on terrace level with ample space for many recreation and entertainment options. Full list of amenities/specs in MLS docs section. Whether you're looking for a peaceful retreat or a stunning home to share with family and friends, this home offers the ultimate lake living experience.
Zillow last checked: 8 hours ago
Listing updated: January 08, 2025 at 12:38pm
Listed by:
Jason Carnes CELL:2056122616,
Keller Williams,
Jonathan Hyatt 205-617-9957,
Keller Williams
Bought with:
Jason Carnes
Keller Williams
Source: GALMLS,MLS#: 21395592
Facts & features
Interior
Bedrooms & bathrooms
- Bedrooms: 5
- Bathrooms: 5
- Full bathrooms: 4
- 1/2 bathrooms: 1
Primary bedroom
- Level: First
Bedroom 1
- Level: First
Bedroom 2
- Level: First
Bedroom 3
- Level: Second
Bedroom 4
- Level: Basement
Primary bathroom
- Level: First
Bathroom 1
- Level: First
Dining room
- Level: First
Family room
- Level: Basement
Kitchen
- Features: Stone Counters, Breakfast Bar, Butlers Pantry, Eat-in Kitchen, Kitchen Island, Pantry
- Level: First
Basement
- Area: 3414
Office
- Level: First
Heating
- 3+ Systems (HEAT), Central, Electric
Cooling
- 3+ Systems (COOL), Electric, Ceiling Fan(s)
Appliances
- Included: ENERGY STAR Qualified Appliances, Gas Cooktop, Dishwasher, Ice Maker, Microwave, Electric Oven, Plumbed for Gas in Kit, Refrigerator, Stainless Steel Appliance(s), 2+ Water Heaters, Electric Water Heater
- Laundry: Electric Dryer Hookup, Sink, Washer Hookup, Main Level, Laundry Room, Yes
Features
- Central Vacuum, Multiple Staircases, Recessed Lighting, Sound System, Split Bedroom, Wet Bar, High Ceilings, Cathedral/Vaulted, Crown Molding, Smooth Ceilings, Tray Ceiling(s), Double Shower, Dressing Room, Soaking Tub, Linen Closet, Separate Shower, Double Vanity, Shared Bath, Sitting Area in Master, Split Bedrooms, Tub/Shower Combo, Walk-In Closet(s), In-Law Floorplan
- Flooring: Carpet, Hardwood, Tile, Vinyl
- Windows: Double Pane Windows
- Basement: Full,Finished,Daylight,Concrete
- Attic: Walk-In,Yes
- Number of fireplaces: 4
- Fireplace features: Brick (FIREPL), Stone, Den, Great Room, Kitchen, Patio (FIREPL), Wood Burning, Outside
Interior area
- Total interior livable area: 7,879 sqft
- Finished area above ground: 5,171
- Finished area below ground: 2,708
Property
Parking
- Total spaces: 4
- Parking features: Basement, Driveway, Lower Level, Off Street, Parking (MLVL), RV Access/Parking, Open, Garage Faces Side
- Attached garage spaces: 4
- Has uncovered spaces: Yes
Features
- Levels: One and One Half
- Stories: 1
- Patio & porch: Covered, Screened, Patio, Porch, Porch Screened, Covered (DECK), Open (DECK), Deck
- Exterior features: Balcony, Dock, Lighting, Sprinkler System
- Pool features: None
- Has spa: Yes
- Spa features: Bath
- Has water view: Yes
- Water view: Water
- Waterfront features: Waterfront
- Body of water: Neely Henry
- Frontage length: 340
Lot
- Size: 3.15 Acres
- Features: Acreage, Many Trees, Interior Lot, Irregular Lot
Details
- Additional structures: Storage, Storm Shelter-Private
- Parcel number: 1006130000007.007
- Special conditions: N/A
Construction
Type & style
- Home type: SingleFamily
- Property subtype: Single Family Residence
Materials
- Wood Siding, Stone, Wood
- Foundation: Basement
Condition
- Year built: 2015
Utilities & green energy
- Sewer: Septic Tank
- Water: Public
- Utilities for property: Underground Utilities
Green energy
- Energy efficient items: Thermostat
Community & neighborhood
Security
- Security features: Safe Room/Storm Cellar, Security System
Community
- Community features: Boat Storage Facility, Fishing, Skiing Allowed, Swimming Allowed, Boat Slip
Location
- Region: Ashville
- Subdivision: Lake Neely Henry
Other
Other facts
- Road surface type: Paved
Price history
| Date | Event | Price |
|---|---|---|
| 1/8/2025 | Sold | $1,400,000-6.4%$178/sqft |
Source: | ||
| 10/31/2024 | Contingent | $1,495,000$190/sqft |
Source: | ||
| 8/26/2024 | Listed for sale | $1,495,000-5.1%$190/sqft |
Source: | ||
| 8/13/2024 | Listing removed | -- |
Source: | ||
| 5/23/2024 | Listed for sale | $1,575,000$200/sqft |
Source: | ||
Public tax history
| Year | Property taxes | Tax assessment |
|---|---|---|
| 2024 | $2,286 | $94,220 |
| 2023 | $2,286 +19.3% | $94,220 +19.1% |
| 2022 | $1,916 +0% | $79,120 +0% |
Find assessor info on the county website
Neighborhood: 35953
Nearby schools
GreatSchools rating
- 9/10Ashville Elementary SchoolGrades: PK-4Distance: 11 mi
- 6/10Ashville Middle SchoolGrades: 5-8Distance: 11.1 mi
- 6/10Ashville High SchoolGrades: 9-12Distance: 11.1 mi
Schools provided by the listing agent
- Elementary: Ashville
- Middle: Ashville
- High: Ashville
Source: GALMLS. This data may not be complete. We recommend contacting the local school district to confirm school assignments for this home.

Get pre-qualified for a loan
At Zillow Home Loans, we can pre-qualify you in as little as 5 minutes with no impact to your credit score.An equal housing lender. NMLS #10287.
Sell for more on Zillow
Get a free Zillow Showcase℠ listing and you could sell for .
$1,429,400
2% more+ $28,588
With Zillow Showcase(estimated)
$1,457,988

