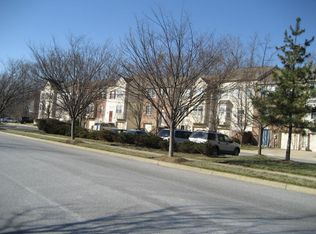Welcome to 2499 Vineyard Ct, a beautifully maintained townhome offering flexibility, space, and comfort in the heart of Crofton. This home features 3 spacious bedrooms and 2 full baths upstairs, and a convenient half bath on the main level. The finished lower level can be used as a bonus room, perfect for a guest suite, home office, or second living area, complete with its own full bathroom and kitchenette ideal for added privacy or multigenerational living. Step outside to enjoy the fully fenced backyard and a gravel patio below or sit outside on the deck off the main floor, perfect for grilling, relaxing, or entertaining. Tucked in a quiet cul-de-sac and just minutes from local shopping, restaurants, and commuter routes, this home offers both convenience and charm. Don't miss the opportunity to call this Crofton gem your next home! Seller requires a 680 credit score or higher. All parties over 18 planning to reside in the home must fill out an application. Monthly income should be 3x the total rent.
Townhouse for rent
$2,900/mo
2499 Vineyard Ln, Crofton, MD 21114
4beds
1,738sqft
Price may not include required fees and charges.
Townhouse
Available Tue Jul 1 2025
Cats, small dogs OK
Central air, electric, ceiling fan
Dryer in unit laundry
Assigned parking
Electric, heat pump
What's special
Home officeFinished lower levelGuest suiteGravel patioFully fenced backyardBonus room
- 3 days
- on Zillow |
- -- |
- -- |
Travel times
Start saving for your dream home
Consider a first time home buyer savings account designed to grow your down payment with up to a 6% match & 4.15% APY.
Facts & features
Interior
Bedrooms & bathrooms
- Bedrooms: 4
- Bathrooms: 4
- Full bathrooms: 3
- 1/2 bathrooms: 1
Rooms
- Room types: Dining Room
Heating
- Electric, Heat Pump
Cooling
- Central Air, Electric, Ceiling Fan
Appliances
- Included: Dishwasher, Disposal, Dryer, Microwave, Refrigerator, Stove, Washer
- Laundry: Dryer In Unit, Has Laundry, In Basement, In Unit, Lower Level, Washer In Unit
Features
- 2nd Kitchen, Ceiling Fan(s), Dining Area, Formal/Separate Dining Room, Open Floorplan
- Flooring: Carpet, Hardwood
- Has basement: Yes
Interior area
- Total interior livable area: 1,738 sqft
Property
Parking
- Parking features: Assigned, Off Street
Features
- Exterior features: Contact manager
Details
- Parcel number: 0220090014407
Construction
Type & style
- Home type: Townhouse
- Property subtype: Townhouse
Condition
- Year built: 1981
Utilities & green energy
- Utilities for property: Water
Building
Management
- Pets allowed: Yes
Community & HOA
Location
- Region: Crofton
Financial & listing details
- Lease term: Contact For Details
Price history
| Date | Event | Price |
|---|---|---|
| 6/18/2025 | Listed for rent | $2,900$2/sqft |
Source: Bright MLS #MDAA2118304 | ||
| 5/23/2025 | Sold | $438,000-2.7%$252/sqft |
Source: | ||
| 4/30/2025 | Contingent | $450,000$259/sqft |
Source: | ||
| 4/19/2025 | Listed for sale | $450,000+36.4%$259/sqft |
Source: | ||
| 2/28/2020 | Sold | $330,000$190/sqft |
Source: Public Record | ||
![[object Object]](https://photos.zillowstatic.com/fp/ed78ff8f8c363159b21cd281a23aa49b-p_i.jpg)
