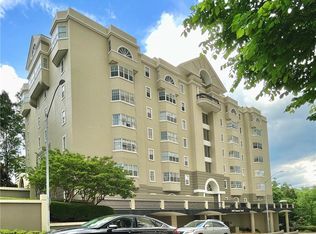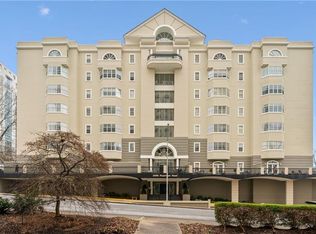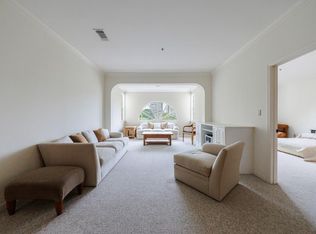Closed
$300,000
2499 Peachtree Rd NE APT 504, Atlanta, GA 30305
2beds
1,479sqft
Condominium, Residential
Built in 1984
-- sqft lot
$296,600 Zestimate®
$203/sqft
$3,727 Estimated rent
Home value
$296,600
$273,000 - $323,000
$3,727/mo
Zestimate® history
Loading...
Owner options
Explore your selling options
What's special
Huge price reduction for this END UNIT Renovated & Spacious Two-Bedroom, Two-Bath Corner Unit at The Barony. Extra wall of windows allowing an abundance of light into both bedrooms and no the unit attached. BELOW MARKET VALUE! Discover this beautifully updated corner condominium in The Barony, a renovated 7-story mid-rise with just 56 units, nestled in Buckhead’s sought-after Garden Hills "Duck Pond" neighborhood. This north-facing residence offers the largest floorplan and abundant natural light and scenic views of lush trees and the Duck Pond, all within a short stroll to Peachtree Battle Shopping Center. Property highlights includes a spacious layout. Step into the inviting foyer with an arched wall leading to an open concept living and dining room area, framed by a wall of windows that fill the space with an abundance of natural light. Renovated kitchen with granite countertops, a new stainless-steel sink, and stainless-steel appliances. Primary suite features two custom-finished closets, extra cabinetry, and a renovated bathroom with a dual vanity with granite counters, new tiled shower, and flooring. Second bedroom offers a walk-in custom finished closet. The renovated guest bath includes new tile flooring and a tiled shower. The laundry room is equipped with a side-by-side washer and dryer. Two Deeded Parking Spaces and a large storage closet are included with this property.Building Features & Amenities: Secure & Gated Access – Covered resident and guest parking. Pet-Friendly Community with a dedicated dog run. Fitness center well-equipped for residents. Stylish common areas including a lobby, seating area, balcony space and an outdoor garden & grill Area…perfect for entertaining. Electronic Security – Secure common areas and building access. HOA Includes – Water, gas, cable, trash, pest control, and common area maintenance. Recent building improvements include renovated common areas, freshly painted exterior, replace building cooling tower and more. Prime Buckhead Location - Just steps from Peachtree Battle Shopping Center, offering dining, retail, and everyday conveniences. Close to Peachtree Hills Recreation Center, featuring tennis courts, ball fields, creek-lined trails, and a park. Move-in ready with all the modern updates and an unbeatable location—don’t miss this opportunity!
Zillow last checked: 8 hours ago
Listing updated: September 23, 2025 at 10:58pm
Listing Provided by:
KELLEY DAY,
Ansley Real Estate | Christie's International Real Estate 404-229-2441
Bought with:
NON-MLS NMLS
Non FMLS Member
Source: FMLS GA,MLS#: 7516853
Facts & features
Interior
Bedrooms & bathrooms
- Bedrooms: 2
- Bathrooms: 2
- Full bathrooms: 2
- Main level bathrooms: 2
- Main level bedrooms: 2
Primary bedroom
- Features: Master on Main
- Level: Master on Main
Bedroom
- Features: Master on Main
Primary bathroom
- Features: Double Vanity, Shower Only
Dining room
- Features: Open Concept
Kitchen
- Features: Breakfast Bar, Cabinets White, Pantry, Stone Counters, View to Family Room
Heating
- Forced Air
Cooling
- Electric
Appliances
- Included: Dishwasher, Disposal, Electric Cooktop, Electric Range, Microwave, Refrigerator
- Laundry: In Hall, Laundry Closet, Main Level
Features
- Crown Molding, Entrance Foyer, High Speed Internet, Walk-In Closet(s)
- Flooring: Hardwood, Tile
- Windows: Double Pane Windows
- Basement: None
- Has fireplace: No
- Fireplace features: None
- Common walls with other units/homes: End Unit
Interior area
- Total structure area: 1,479
- Total interior livable area: 1,479 sqft
Property
Parking
- Total spaces: 2
- Parking features: Assigned, Covered, Level Driveway
- Has uncovered spaces: Yes
Accessibility
- Accessibility features: Accessible Bedroom, Accessible Closets, Accessible Doors
Features
- Levels: One
- Stories: 1
- Patio & porch: None
- Exterior features: No Dock
- Pool features: None
- Spa features: None
- Fencing: Fenced
- Has view: Yes
- View description: City
- Waterfront features: None
- Body of water: None
Lot
- Size: 1,481 sqft
- Features: Corner Lot, Landscaped, Level
Details
- Parcel number: 17 010100230369
- Other equipment: Irrigation Equipment
- Horse amenities: None
Construction
Type & style
- Home type: Condo
- Architectural style: European,Traditional
- Property subtype: Condominium, Residential
- Attached to another structure: Yes
Materials
- Stucco
- Foundation: Concrete Perimeter
- Roof: Composition
Condition
- Resale
- New construction: No
- Year built: 1984
Utilities & green energy
- Electric: None
- Sewer: Public Sewer
- Water: Public
- Utilities for property: Cable Available, Electricity Available, Natural Gas Available, Phone Available
Green energy
- Energy efficient items: None
- Energy generation: None
Community & neighborhood
Security
- Security features: Secured Garage/Parking, Security System Owned
Community
- Community features: Barbecue, Fitness Center, Gated, Homeowners Assoc, Near Public Transport, Near Schools, Near Shopping, Near Trails/Greenway, Storage, Street Lights
Location
- Region: Atlanta
- Subdivision: The Barony At Peachtree
HOA & financial
HOA
- Has HOA: Yes
- HOA fee: $700 monthly
- Services included: Cable TV, Maintenance Grounds, Maintenance Structure, Reserve Fund, Sewer, Trash, Water
Other
Other facts
- Ownership: Condominium
- Road surface type: Asphalt
Price history
| Date | Event | Price |
|---|---|---|
| 9/18/2025 | Sold | $300,000$203/sqft |
Source: | ||
| 9/15/2025 | Pending sale | $300,000$203/sqft |
Source: | ||
| 6/17/2025 | Price change | $300,000-9.1%$203/sqft |
Source: | ||
| 5/1/2025 | Price change | $330,000-5.7%$223/sqft |
Source: | ||
| 3/21/2025 | Price change | $350,000-1.4%$237/sqft |
Source: | ||
Public tax history
| Year | Property taxes | Tax assessment |
|---|---|---|
| 2024 | $2,573 +79% | $118,600 -6.3% |
| 2023 | $1,438 -35.1% | $126,520 +17.2% |
| 2022 | $2,215 -29.7% | $107,960 -25.2% |
Find assessor info on the county website
Neighborhood: Peachtree Heights East
Nearby schools
GreatSchools rating
- 7/10Garden Hills Elementary SchoolGrades: PK-5Distance: 0.8 mi
- 6/10Sutton Middle SchoolGrades: 6-8Distance: 1.3 mi
- 8/10North Atlanta High SchoolGrades: 9-12Distance: 4.5 mi
Schools provided by the listing agent
- Elementary: Garden Hills
- Middle: Willis A. Sutton
- High: North Atlanta
Source: FMLS GA. This data may not be complete. We recommend contacting the local school district to confirm school assignments for this home.
Get a cash offer in 3 minutes
Find out how much your home could sell for in as little as 3 minutes with a no-obligation cash offer.
Estimated market value$296,600
Get a cash offer in 3 minutes
Find out how much your home could sell for in as little as 3 minutes with a no-obligation cash offer.
Estimated market value
$296,600


