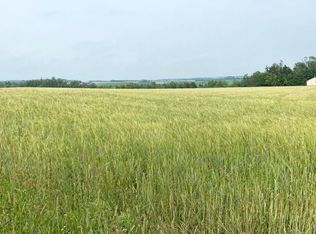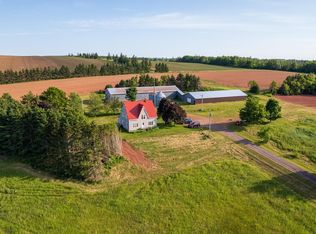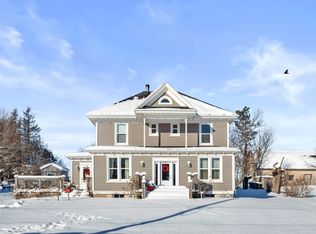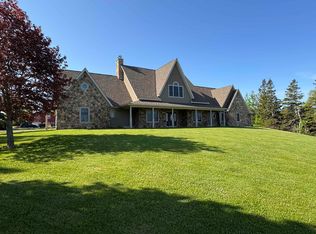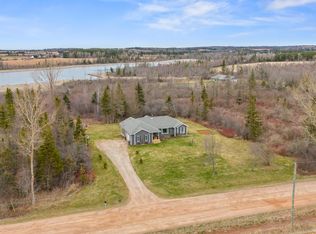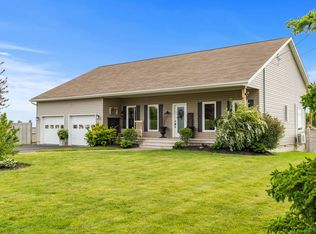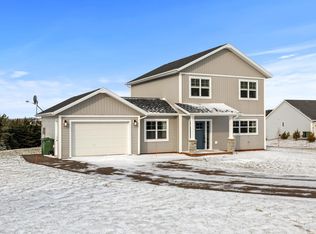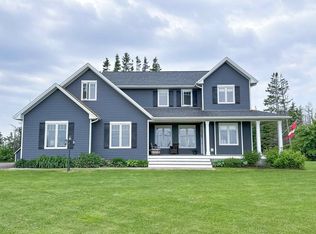2499 Freetown Rd, Saint David's Parish, PE C0B 1M0
What's special
- 204 days |
- 79 |
- 3 |
Zillow last checked: 8 hours ago
Listing updated: December 30, 2025 at 11:57am
Taralynn Arsenault,PEI - Sales,
KELLER WILLIAMS SELECT REALTY,
Ashtyn Palmer,PEI - Sales,
KELLER WILLIAMS SELECT REALTY
Facts & features
Interior
Bedrooms & bathrooms
- Bedrooms: 6
- Bathrooms: 3
- Full bathrooms: 3
- Main level bathrooms: 2
- Main level bedrooms: 1
Rooms
- Room types: Ensuite Bath 1, Bath 2, Bedroom, Bath 1, OTHER, Living Room, Den/Office, Primary Bedroom, Laundry
Primary bedroom
- Level: Main
- Area: 127.99
- Dimensions: 14.08 x 9.09
Bedroom 1
- Level: Second
- Area: 73.38
- Dimensions: 9.07 x 8.09
Bathroom 1
- Level: Second
- Area: 120.3
- Dimensions: 10 x 12.03
Bathroom 2
- Level: Second
- Area: 81.9
- Dimensions: 9.1 x 9
Living room
- Level: Main
- Area: 482.24
- Dimensions: 20.06 x 24.04
Office
- Level: Main
- Area: 57.07
- Dimensions: 7.09 x 8.05
Heating
- Ductless
Appliances
- Included: Other
Features
- Secondary Suite
- Flooring: Laminate, Tile
- Basement: None
- Has fireplace: Yes
- Fireplace features: Fireplace(s)
Interior area
- Total structure area: 2,600
- Total interior livable area: 2,600 sqft
- Finished area below ground: 0
Property
Parking
- Total spaces: 2
- Parking features: Gravel, Attached, Double, Garage
- Attached garage spaces: 2
- Details: Parking Details(Multiple), Garage Details(Double, Attached)
Features
- Levels: One and One Half
- Patio & porch: Deck
Lot
- Size: 11.04 Acres
- Dimensions: 11.04
- Features: Partial Landscaped, Softwood Bush, Wooded, Year Round Road, 10 to 49.99 Acres
Details
- Additional structures: Shed(s)
- Parcel number: 1000207
- Zoning: Res
- Other equipment: Air Exchanger
Construction
Type & style
- Home type: SingleFamily
- Property subtype: Single Family Residence
Materials
- Vinyl Siding
- Foundation: Slab
- Roof: Metal
Condition
- Year built: 2022
Utilities & green energy
- Sewer: Septic Tank
- Water: Well
- Utilities for property: Cable Connected, Electricity Connected, High Speed Internet, Phone Connected, Electric
Community & HOA
Location
- Region: Saint Davids Parish
Financial & listing details
- Price per square foot: C$246/sqft
- Tax assessed value: C$450,700
- Annual tax amount: C$4,434
- Date on market: 7/11/2025
- Electric utility on property: Yes
(902) 315-2892
By pressing Contact Agent, you agree that the real estate professional identified above may call/text you about your search, which may involve use of automated means and pre-recorded/artificial voices. You don't need to consent as a condition of buying any property, goods, or services. Message/data rates may apply. You also agree to our Terms of Use. Zillow does not endorse any real estate professionals. We may share information about your recent and future site activity with your agent to help them understand what you're looking for in a home.
Price history
Price history
Price history is unavailable.
Public tax history
Public tax history
Tax history is unavailable.Climate risks
Neighborhood: C0B
Nearby schools
GreatSchools rating
No schools nearby
We couldn't find any schools near this home.
- Loading
