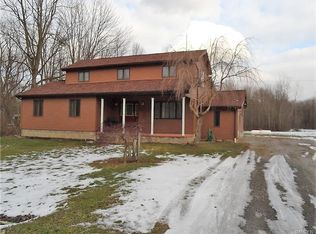Closed
$270,000
2499 Carmen Rd, Middleport, NY 14105
3beds
1,088sqft
Single Family Residence
Built in 1975
2.18 Acres Lot
$231,600 Zestimate®
$248/sqft
$1,676 Estimated rent
Home value
$231,600
$220,000 - $243,000
$1,676/mo
Zestimate® history
Loading...
Owner options
Explore your selling options
What's special
Amazing Open Floor Plan 3 Bedroom/ 1 Bath Ranch Home updated and ready to move right in! Fantastic 32ftx40ft 2017 built Barn/Garage/Workshop with covered patio area. This property has it all, a pond with a rock waterfall feature, over 2 acres to enjoy the outdoors including great areas to entertain, relax, cook out, play volleyball/badminton and trails. The barn/garage can hold 4+ cars, has heat and electric. Don't miss this one! Total square footage is greater than tax records and includes an entryway/mudroom addition. Showings commence 6/1/25 at 8:00a. Open House Sunday, 6/1/25, between 1:00p-3:00p.
Zillow last checked: 8 hours ago
Listing updated: September 17, 2025 at 05:38am
Listed by:
Jennifer McCann 716-579-5855,
HUNT Real Estate Corporation
Bought with:
Jennifer N. Finney, 10401377698
Berkshire Hathaway HomeServices Discover Real Estate
Source: NYSAMLSs,MLS#: B1610284 Originating MLS: Buffalo
Originating MLS: Buffalo
Facts & features
Interior
Bedrooms & bathrooms
- Bedrooms: 3
- Bathrooms: 1
- Full bathrooms: 1
- Main level bathrooms: 1
- Main level bedrooms: 3
Bedroom 1
- Level: First
- Dimensions: 12.00 x 10.00
Bedroom 1
- Level: First
- Dimensions: 12.00 x 10.00
Bedroom 2
- Level: First
- Dimensions: 11.00 x 10.00
Bedroom 2
- Level: First
- Dimensions: 11.00 x 10.00
Bedroom 3
- Level: First
- Dimensions: 11.00 x 9.00
Bedroom 3
- Level: First
- Dimensions: 11.00 x 9.00
Basement
- Level: Basement
Basement
- Level: Basement
Kitchen
- Level: First
- Dimensions: 22.00 x 12.00
Kitchen
- Level: First
- Dimensions: 22.00 x 12.00
Living room
- Level: First
- Dimensions: 17.00 x 12.00
Living room
- Level: First
- Dimensions: 17.00 x 12.00
Other
- Level: First
- Dimensions: 15.00 x 7.00
Other
- Level: First
- Dimensions: 15.00 x 7.00
Heating
- Electric, Wood, Baseboard
Cooling
- Window Unit(s)
Appliances
- Included: Dryer, Electric Oven, Electric Range, Electric Water Heater, Refrigerator, Washer
- Laundry: In Basement
Features
- Ceiling Fan(s), Separate/Formal Living Room, Kitchen Island, Living/Dining Room, Sliding Glass Door(s), Natural Woodwork, Bedroom on Main Level, Main Level Primary
- Flooring: Laminate, Tile, Varies
- Doors: Sliding Doors
- Basement: Full
- Number of fireplaces: 1
Interior area
- Total structure area: 1,088
- Total interior livable area: 1,088 sqft
Property
Parking
- Total spaces: 4
- Parking features: Detached, Garage
- Garage spaces: 4
Features
- Levels: One
- Stories: 1
- Patio & porch: Deck, Patio
- Exterior features: Awning(s), Barbecue, Deck, Gravel Driveway, Patio
- Waterfront features: Pond
- Body of water: Other
- Frontage length: 50
Lot
- Size: 2.18 Acres
- Dimensions: 100 x 938
- Features: Agricultural, Rectangular, Rectangular Lot, Rural Lot, Wooded
Details
- Additional structures: Barn(s), Outbuilding
- Additional parcels included: 2922890430000001019001
- Parcel number: 2922890430000001020000
- Special conditions: Standard
Construction
Type & style
- Home type: SingleFamily
- Architectural style: Ranch
- Property subtype: Single Family Residence
Materials
- Other, Vinyl Siding
- Foundation: Poured
- Roof: Metal
Condition
- Resale
- Year built: 1975
Utilities & green energy
- Electric: Circuit Breakers
- Sewer: Septic Tank
- Water: Connected, Public
- Utilities for property: Water Connected
Community & neighborhood
Location
- Region: Middleport
- Subdivision: Holland Land Companys Lan
Other
Other facts
- Listing terms: Cash,Conventional,FHA,USDA Loan,VA Loan
Price history
| Date | Event | Price |
|---|---|---|
| 9/4/2025 | Sold | $270,000+17.4%$248/sqft |
Source: | ||
| 6/3/2025 | Pending sale | $229,900$211/sqft |
Source: | ||
| 5/28/2025 | Listed for sale | $229,900$211/sqft |
Source: | ||
Public tax history
| Year | Property taxes | Tax assessment |
|---|---|---|
| 2024 | -- | $68,000 |
| 2023 | -- | $68,000 |
| 2022 | -- | $68,000 |
Find assessor info on the county website
Neighborhood: 14105
Nearby schools
GreatSchools rating
- 6/10Pratt Elementary SchoolGrades: PK-6Distance: 4.7 mi
- 6/10Barker Junior Senior High SchoolGrades: 7-12Distance: 4.7 mi
Schools provided by the listing agent
- District: Barker
Source: NYSAMLSs. This data may not be complete. We recommend contacting the local school district to confirm school assignments for this home.
