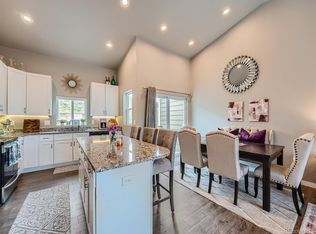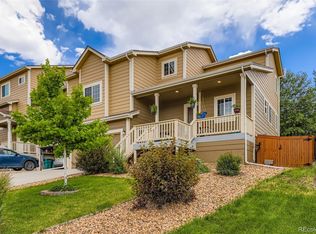For Lease, Gorgeous 4 bedroom, 3.5 bath townhome built in 2017 in beautiful Castle Rock! The open layout floor plan boasts a HUGE kitchen overlooking the family room. The kitchen has quartz countertops, massive island with room for 4, walk-in pantry, plenty of cabinet and countertop space! The main floor has hardwood flooring throughout! Upstairs you will find the primary suite with walk-in closet, spacious master bath featuring dual vanities, tile flooring, HUGE walk-in shower with bench and plenty of cabinets. Two additional bedrooms upstairs share a full bath and linen closet. And there's more! The newly finished basement boasts a 2nd master suite with two closets, full luxury bath and luxury vinyl flooring throughout. Off the basement you'll access the huge attached, oversized (23'X20') 2-car garage, deep enough for a full-size crew cab truck, boat, SUV, storage, etc! The backyard is spacious, fully fenced and has two separate patios - ideal for patio furniture, BBQ and fire pit relaxation area! This townhome backs to open space with lots of privacy and wildlife out your backdoor! Beautiful mountain views to be had from many windows along with views of Castle Rock! It sits in a small private community on a cut-de-sac about 1.5 miles east of I-25. No smoking and no cats please. Reach out today to talk about this wonderful property! The property will be available approximately October 20th. Owner pays for HOA which includes Trash and Recycling
This property is off market, which means it's not currently listed for sale or rent on Zillow. This may be different from what's available on other websites or public sources.

